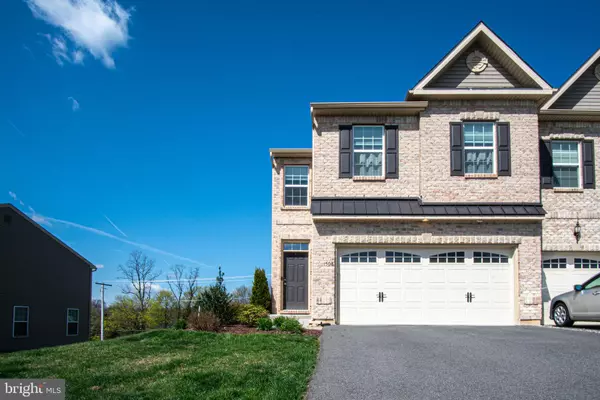For more information regarding the value of a property, please contact us for a free consultation.
1508 TARPAN LN Allentown, PA 18104
Want to know what your home might be worth? Contact us for a FREE valuation!

Our team is ready to help you sell your home for the highest possible price ASAP
Key Details
Sold Price $430,000
Property Type Townhouse
Sub Type End of Row/Townhouse
Listing Status Sold
Purchase Type For Sale
Square Footage 1,971 sqft
Price per Sqft $218
Subdivision The Fields At Blue B
MLS Listing ID PALH2002860
Sold Date 06/20/22
Style Colonial
Bedrooms 3
Full Baths 2
Half Baths 1
HOA Fees $27/mo
HOA Y/N Y
Abv Grd Liv Area 1,971
Originating Board BRIGHT
Year Built 2019
Annual Tax Amount $5,331
Tax Year 2021
Lot Size 7,335 Sqft
Acres 0.17
Lot Dimensions 57.32 x 146.15
Property Description
MULTIPLE OFFERS RECEIVED. HIGHEST & BEST DUE BY Mon 5/2 @ 8pm. Welcome Home to this AMAZING Townhouse in the Blue Barn Meadows community. As you enter, notice the open concept LR/DR area. Enjoy time on the spacious deck, off of the dining Area. Gorgeous hardwood throughout. The kitchen is complete with attractive features that complement one another for a modern feel with bright quartz countertops & beautiful cabinets, a black composite colored sink & upgraded appliances. Upstairs you'll find the convenience of a 2nd flr laundry room & a bonus area/flex space. A large master suite which boasts an updated ensuite with custom tiled walk-in shower, double vanity & a walk-in closet. 2 additional spacious bedrooms and a hall bath finish the upper level. Attached garage. With the easy commute to US-22, this home has it all! LOW HOA! SCHEDULE YOUR SHOWING TODAY!
Location
State PA
County Lehigh
Area South Whitehall Twp (12319)
Zoning R-5
Rooms
Basement Full
Interior
Interior Features Combination Kitchen/Dining, Floor Plan - Open, Recessed Lighting, Upgraded Countertops, Walk-in Closet(s), Wood Floors
Hot Water Natural Gas
Heating Forced Air
Cooling Central A/C
Flooring Carpet, Ceramic Tile, Hardwood
Equipment Built-In Microwave, Dishwasher, Dryer, Oven/Range - Gas, Refrigerator, Washer
Fireplace N
Appliance Built-In Microwave, Dishwasher, Dryer, Oven/Range - Gas, Refrigerator, Washer
Heat Source Natural Gas
Laundry Upper Floor
Exterior
Parking Features Garage - Front Entry, Garage Door Opener, Inside Access
Garage Spaces 4.0
Water Access N
Roof Type Architectural Shingle
Accessibility None
Attached Garage 2
Total Parking Spaces 4
Garage Y
Building
Story 2
Foundation Concrete Perimeter
Sewer Public Sewer
Water Public
Architectural Style Colonial
Level or Stories 2
Additional Building Above Grade, Below Grade
New Construction N
Schools
School District Parkland
Others
Senior Community No
Tax ID 547609165497-00001
Ownership Fee Simple
SqFt Source Estimated
Acceptable Financing Cash, Conventional, FHA, VA
Listing Terms Cash, Conventional, FHA, VA
Financing Cash,Conventional,FHA,VA
Special Listing Condition Standard
Read Less

Bought with Non Member • Non Subscribing Office
GET MORE INFORMATION





