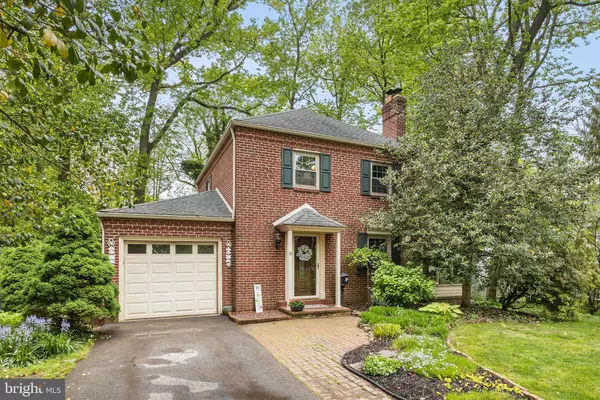For more information regarding the value of a property, please contact us for a free consultation.
13 STONEY RUN RD Wilmington, DE 19809
Want to know what your home might be worth? Contact us for a FREE valuation!

Our team is ready to help you sell your home for the highest possible price ASAP
Key Details
Sold Price $340,000
Property Type Single Family Home
Sub Type Detached
Listing Status Sold
Purchase Type For Sale
Square Footage 1,500 sqft
Price per Sqft $226
Subdivision Delaire
MLS Listing ID DENC2023096
Sold Date 06/24/22
Style Colonial
Bedrooms 2
Full Baths 1
Half Baths 1
HOA Fees $3/ann
HOA Y/N Y
Abv Grd Liv Area 1,500
Originating Board BRIGHT
Year Built 1942
Annual Tax Amount $2,232
Tax Year 2021
Lot Size 7,405 Sqft
Acres 0.17
Lot Dimensions 60.00 x 125.60
Property Description
Welcome to your new home in DELAIRE, one of North Wilmington's most desirable neighborhoods! This incredibly charming 2 bedroom home sits in a picturesque setting. The home presently features 2 bedrooms, but the third could easily be re-established from the Master bedroom, which was created by a previous owner, and boasts a gas fireplace and custom closets. This home features hardwood flooring and crown molding throughout. The updated kitchen has granite counter tops, and a lovely breakfast sitting area. Off of the kitchen, you will find the window-enclosed Mudroom that leads you out onto the expansive back deck, and gives access to the attached one car garage with automatic door. This beautifully maintained home also features 3 fireplaces: gas in MBR and Den; wood-burning in Living Room. Entertain guests in the window-enclosed Sunroom with wet-bar, or enjoy the view of the private backyard scenery in the cozy first floor Den, with a convenient half bathroom. The huge backyard deck overlooks a tranquil stream set beyond the split rail fence that encompasses the backyard. Gas Furnace installed October 2020. The current basement could be finished for additional living space, or a guest apartment with the walkout basement! Convenient location near 95, 495 and 202, and is only minutes away from the city as well as shopping and restaurants. This home is a must see!
Location
State DE
County New Castle
Area Brandywine (30901)
Zoning NC6.5
Rooms
Other Rooms Living Room, Dining Room, Primary Bedroom, Bedroom 2, Kitchen, Family Room, Bedroom 1, Other
Basement Partial, Unfinished, Outside Entrance
Interior
Interior Features Breakfast Area
Hot Water Natural Gas
Heating Forced Air
Cooling Central A/C
Fireplaces Number 3
Fireplace Y
Heat Source Natural Gas
Laundry Basement
Exterior
Exterior Feature Deck(s)
Parking Features Inside Access, Garage - Front Entry
Garage Spaces 1.0
Water Access N
Roof Type Pitched,Shingle
Accessibility None
Porch Deck(s)
Attached Garage 1
Total Parking Spaces 1
Garage Y
Building
Lot Description Sloping, Front Yard, Rear Yard, SideYard(s)
Story 2
Foundation Other
Sewer Public Sewer
Water Public
Architectural Style Colonial
Level or Stories 2
Additional Building Above Grade
New Construction N
Schools
School District Brandywine
Others
Senior Community No
Tax ID 06-124.00-137
Ownership Fee Simple
SqFt Source Assessor
Acceptable Financing Conventional, Cash
Listing Terms Conventional, Cash
Financing Conventional,Cash
Special Listing Condition Standard
Read Less

Bought with Rhonda Shin • BHHS Fox & Roach - Hockessin
GET MORE INFORMATION





