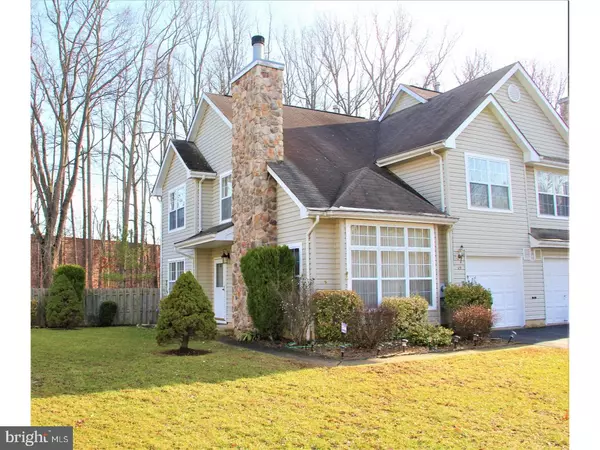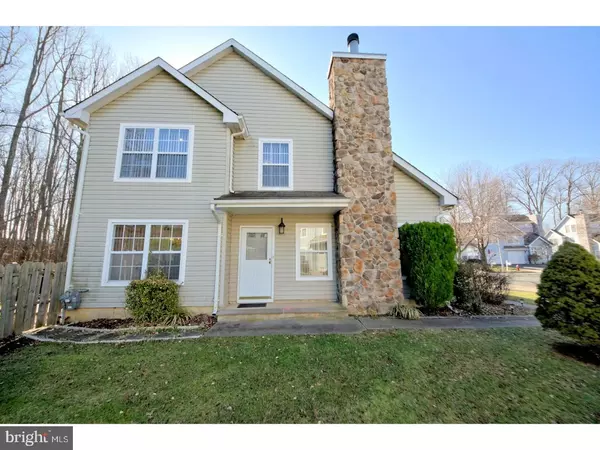For more information regarding the value of a property, please contact us for a free consultation.
45 HAYMARKET CT East Windsor, NJ 08512
Want to know what your home might be worth? Contact us for a FREE valuation!

Our team is ready to help you sell your home for the highest possible price ASAP
Key Details
Sold Price $298,000
Property Type Townhouse
Sub Type Interior Row/Townhouse
Listing Status Sold
Purchase Type For Sale
Square Footage 1,422 sqft
Price per Sqft $209
Subdivision Haymarket Square
MLS Listing ID 1000183522
Sold Date 06/22/18
Style Colonial,Contemporary
Bedrooms 2
Full Baths 2
Half Baths 1
HOA Fees $45/mo
HOA Y/N Y
Abv Grd Liv Area 1,422
Originating Board TREND
Year Built 1997
Annual Tax Amount $8,773
Tax Year 2017
Lot Size 4,252 Sqft
Acres 0.1
Lot Dimensions 48X89
Property Description
Situated on a quiet cul-de-sac in East Windsor's desirable Haymarket Square, this light filled contemporary townhome is an opportunity you won't want to pass up! Interior features include a formal living room with vaulted ceilings, beautiful granite wood burning fireplace, and over sized windows for ample natural light. The upgraded kitchen offers granite counter tops and back splash, updated cabinets and newer stainless steel appliances. Sliding glass doors from the breakfast area lead to the stone paver patio and fenced in yard offering a great space for entertaining. The first floor is complete with the formal dining area, powder room, and laundry room which leads to the one car garage and additional storage area. The upper level master suite features French doors, a large walk in closet with organizer shelving, an additional linen closet, and a master bath with dual vanity, soaking tub and shower. The second bedroom offers ample space and a large closet with a second full bathroom adjacent to it. The loft completes the second floor and provides a convenient office space or reading area. This community provides an easy lifestyle, and is conveniently located near shopping centers and provides an easy commute to NJTKPE or the train stations. The sellers are providing an AHS Warranty Package. This home faces Northeast with an East facing entrance. One Year Home Warranty.
Location
State NJ
County Mercer
Area East Windsor Twp (21101)
Zoning R-2
Direction Northeast
Rooms
Other Rooms Living Room, Dining Room, Primary Bedroom, Kitchen, Bedroom 1
Interior
Interior Features Primary Bath(s), Ceiling Fan(s), Sprinkler System, Dining Area
Hot Water Natural Gas
Heating Gas
Cooling Central A/C
Flooring Fully Carpeted, Tile/Brick
Fireplaces Number 1
Fireplace Y
Heat Source Natural Gas
Laundry Main Floor
Exterior
Exterior Feature Patio(s)
Parking Features Inside Access, Garage Door Opener
Garage Spaces 3.0
Fence Other
Amenities Available Tennis Courts
Water Access N
Accessibility None
Porch Patio(s)
Attached Garage 1
Total Parking Spaces 3
Garage Y
Building
Lot Description Cul-de-sac
Story 2
Sewer Public Sewer
Water Public
Architectural Style Colonial, Contemporary
Level or Stories 2
Additional Building Above Grade
Structure Type Cathedral Ceilings,9'+ Ceilings
New Construction N
Schools
School District East Windsor Regional Schools
Others
HOA Fee Include Common Area Maintenance
Senior Community No
Tax ID 01-00007-00022 24
Ownership Fee Simple
Security Features Security System
Acceptable Financing Conventional
Listing Terms Conventional
Financing Conventional
Read Less

Bought with Deborah Melicharek • BHHS Fox & Roach Robbinsville RE
GET MORE INFORMATION





