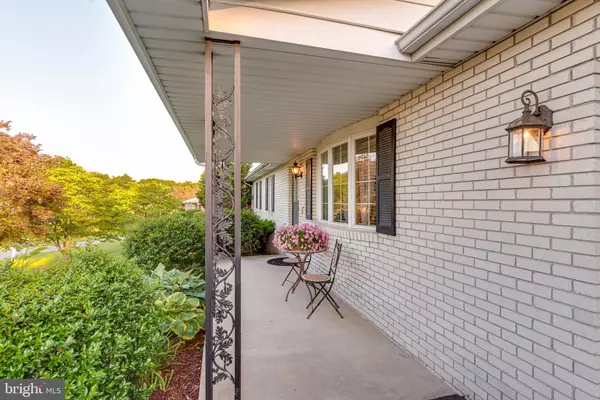For more information regarding the value of a property, please contact us for a free consultation.
102 KIMBERLY DR Martinsburg, WV 25404
Want to know what your home might be worth? Contact us for a FREE valuation!

Our team is ready to help you sell your home for the highest possible price ASAP
Key Details
Sold Price $296,000
Property Type Single Family Home
Sub Type Detached
Listing Status Sold
Purchase Type For Sale
Square Footage 2,576 sqft
Price per Sqft $114
Subdivision None Available
MLS Listing ID WVBE2010314
Sold Date 06/22/22
Style Ranch/Rambler
Bedrooms 3
Full Baths 2
Half Baths 1
HOA Fees $4/ann
HOA Y/N Y
Abv Grd Liv Area 1,288
Originating Board BRIGHT
Year Built 1983
Annual Tax Amount $1,382
Tax Year 2021
Lot Size 0.270 Acres
Acres 0.27
Lot Dimensions 106 W x 110 D
Property Description
Move-in ready brick ranch home in convenient North End location has been meticulously maintained by the owner. This spacious 2576 sq ft home features a large living room w/EZ care laminate flooring and crown moulding, large dining room, fully equipped kitchen. Down the hall you'll find three large bedrooms on the main level with two full baths (primary bedroom has private full bath with acrylic shower). Finished lower level includes large family room, huge recreation room (pool table conveys), large office (could be 4th bedroom with addition of egress window), half bath (expandable to full bath if desired), large laundry/utility room equipped with front-loading washer and dryer, stairway exit to rear yard. Over-sized two car garage with openers, built in workshop and paved driveway. Out back you'll find a large (12 x 16) concrete patio, extensive landscaping and a fenced yard. Out front is a large (6 x 20) covered front porch with concrete floor. Why wait? Call for a private showing today!
Location
State WV
County Berkeley
Zoning 101
Direction North
Rooms
Other Rooms Living Room, Dining Room, Primary Bedroom, Bedroom 2, Kitchen, Family Room, Bedroom 1, Office, Recreation Room, Utility Room, Bathroom 3, Primary Bathroom
Basement Connecting Stairway, Interior Access, Rear Entrance, Sump Pump, Partially Finished
Main Level Bedrooms 3
Interior
Interior Features Built-Ins, Carpet, Ceiling Fan(s), Chair Railings, Crown Moldings, Dining Area, Floor Plan - Traditional, Formal/Separate Dining Room, Kitchen - Island, Primary Bath(s), Stall Shower, Tub Shower, Window Treatments, Wood Floors
Hot Water Electric
Heating Baseboard - Electric
Cooling Central A/C
Flooring Carpet, Laminate Plank, Vinyl, Wood
Equipment Built-In Microwave, Oven/Range - Electric, Refrigerator, Dishwasher, Washer - Front Loading, Dryer - Front Loading, Dryer - Electric, Exhaust Fan, Microwave
Furnishings Partially
Fireplace N
Window Features Energy Efficient,Double Pane,Insulated,Screens,Vinyl Clad
Appliance Built-In Microwave, Oven/Range - Electric, Refrigerator, Dishwasher, Washer - Front Loading, Dryer - Front Loading, Dryer - Electric, Exhaust Fan, Microwave
Heat Source Electric
Laundry Basement, Washer In Unit, Dryer In Unit
Exterior
Parking Features Garage - Front Entry, Garage Door Opener, Oversized
Garage Spaces 6.0
Fence Chain Link
Utilities Available Cable TV, Electric Available, Phone Available, Sewer Available
Water Access N
View Mountain, Garden/Lawn
Roof Type Asphalt,Shingle
Street Surface Black Top,Paved
Accessibility 32\"+ wide Doors, 2+ Access Exits, Level Entry - Main
Road Frontage Private, Road Maintenance Agreement
Attached Garage 2
Total Parking Spaces 6
Garage Y
Building
Lot Description Cleared, Front Yard, Interior, Landscaping, Level, Rear Yard, Road Frontage
Story 1
Foundation Block
Sewer Public Sewer
Water Public
Architectural Style Ranch/Rambler
Level or Stories 1
Additional Building Above Grade, Below Grade
Structure Type Dry Wall
New Construction N
Schools
Elementary Schools Opequon
Middle Schools Martinsburg North
High Schools Spring Mills
School District Berkeley County Schools
Others
Senior Community No
Tax ID 08 10H005000000000
Ownership Fee Simple
SqFt Source Assessor
Acceptable Financing Cash, Conventional, FHA, USDA, VA
Horse Property N
Listing Terms Cash, Conventional, FHA, USDA, VA
Financing Cash,Conventional,FHA,USDA,VA
Special Listing Condition Standard
Read Less

Bought with Tracey F Rotz • Sullivan Select, LLC.
GET MORE INFORMATION





