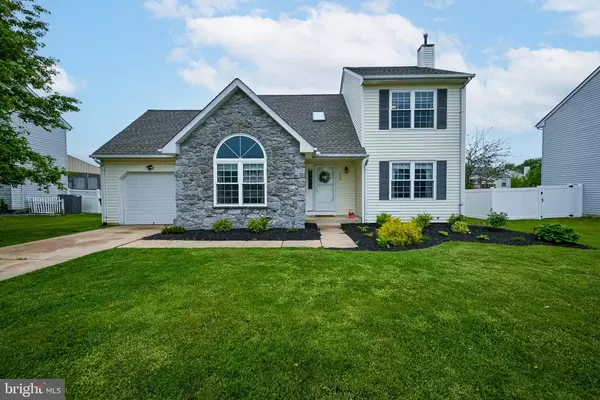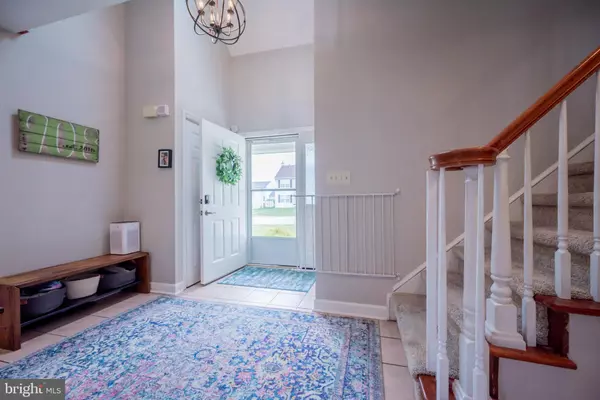For more information regarding the value of a property, please contact us for a free consultation.
908 GILDER DR New Castle, DE 19720
Want to know what your home might be worth? Contact us for a FREE valuation!

Our team is ready to help you sell your home for the highest possible price ASAP
Key Details
Sold Price $378,500
Property Type Single Family Home
Sub Type Detached
Listing Status Sold
Purchase Type For Sale
Square Footage 2,500 sqft
Price per Sqft $151
Subdivision Rutledge
MLS Listing ID DENC2023820
Sold Date 06/22/22
Style Colonial,Contemporary
Bedrooms 3
Full Baths 2
Half Baths 1
HOA Fees $13/ann
HOA Y/N Y
Abv Grd Liv Area 1,900
Originating Board BRIGHT
Year Built 1992
Annual Tax Amount $2,382
Tax Year 2021
Lot Size 6,970 Sqft
Acres 0.16
Property Description
Welcome to 908 Gilder Dr. in the popular and super-convenient Rutledge Community. This Contemporary Colonial has been very well cared for and is deceivingly large. You will be welcomed by the grand 2-story foyer and with an open view of the 2nd floor hallway. To your immediate left is a formal sitting or living room with vaulted ceilings and large windows and to your right is a family room with new carpets and again, lots of natural light from the large front window. The back of the home has an open concept kitchen and dining area with a small partition wall creating two spaces without it feeling compartmentalized. The slider off the kitchen brings you to a quaint little screened-in porch with access to the huge deck and above-ground pool. The yard is completely fenced and there is also a storage shed. Upstairs you will find 3 bedrooms, full hall bath and an en-suite full bath in the primary bedroom. If you need more space, the basement if fully finished for tons of activities and there is a section for storage. Lots of new flooring and paint and squeaky clean. 908 Gilder is ready for its new owners to care for it just as the current family has.
Location
State DE
County New Castle
Area New Castle/Red Lion/Del.City (30904)
Zoning NC6.5
Rooms
Basement Fully Finished
Interior
Hot Water Electric
Heating Forced Air
Cooling Central A/C
Heat Source Natural Gas
Exterior
Water Access N
Accessibility None
Garage N
Building
Story 2
Foundation Concrete Perimeter
Sewer Public Sewer
Water Public
Architectural Style Colonial, Contemporary
Level or Stories 2
Additional Building Above Grade, Below Grade
New Construction N
Schools
Elementary Schools Wilbur
Middle Schools Bedford
High Schools William Penn
School District Colonial
Others
Senior Community No
Tax ID 10-044.40-172
Ownership Fee Simple
SqFt Source Estimated
Special Listing Condition Standard
Read Less

Bought with Anthony Thomas Letizia • RE/MAX Edge
GET MORE INFORMATION





