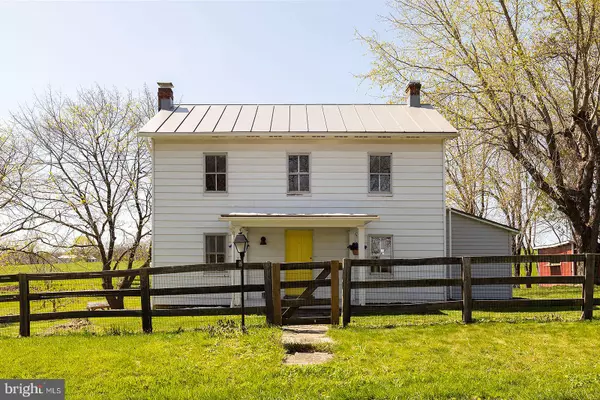For more information regarding the value of a property, please contact us for a free consultation.
849 REDLAND RD Cross Junction, VA 22625
Want to know what your home might be worth? Contact us for a FREE valuation!

Our team is ready to help you sell your home for the highest possible price ASAP
Key Details
Sold Price $274,900
Property Type Single Family Home
Sub Type Detached
Listing Status Sold
Purchase Type For Sale
Square Footage 1,210 sqft
Price per Sqft $227
Subdivision None Available
MLS Listing ID VAFV2006256
Sold Date 06/20/22
Style Traditional
Bedrooms 3
Full Baths 1
HOA Y/N N
Abv Grd Liv Area 1,210
Originating Board BRIGHT
Year Built 1892
Annual Tax Amount $945
Tax Year 2021
Lot Size 0.750 Acres
Acres 0.75
Property Description
CHARMING FARMHOUSE WITH SPECTACULAR VIEWS! Welcome home to 849 Redland Road! This cozy home has been lovingly updated with modern amenities while maintaining the quaint features of yesteryear. Kitchen boasts soft-close cabinetry, farm sink, stainless steel appliances, quartz countertops, wood flooring and eating area. Additionally there is a separate formal dining room with new lighting and shiplap ceiling! The Living room features exposed beamed ceilings, wood flooring and tons of natural sunlight! First floor full bath has also been updated with two vanities, tub/shower combo and linen closet. Upstairs houses 3 bedrooms. The Primary bedroom has an A/C unit in addition to ceiling fan and newly installed electric baseboard heat. A jack and jill closet connects the primary to the second bedroom (also newly installed baseboard heating) with a third bedroom being utilized as a walk in closet. The back porch provides a home for the washer/dryer and a convenient mud room and additional seating area as the view is gorgeous! In the backyard you will discover a shed and a large cinderblock garage which has separate rooms which housed an office and storage area - BONUS , this garage has an upstairs! 200 Amp Electric service in garage as well! Forced Air, oil heat on first floor. Baseboard Electric in bedrooms. Please see documents for an comprehensive list of upgrades/updates.
Location
State VA
County Frederick
Zoning RA
Rooms
Other Rooms Living Room, Dining Room, Primary Bedroom, Bedroom 2, Bedroom 3, Kitchen, Mud Room, Bathroom 1
Interior
Interior Features Breakfast Area, Built-Ins, Exposed Beams, Floor Plan - Traditional, Formal/Separate Dining Room, Kitchen - Country, Kitchen - Eat-In, Wood Floors
Hot Water Electric
Heating Forced Air, Baseboard - Electric
Cooling Window Unit(s)
Flooring Hardwood
Equipment Dishwasher, Dryer, Microwave, Oven/Range - Electric, Refrigerator, Stainless Steel Appliances, Washer, Water Conditioner - Owned
Appliance Dishwasher, Dryer, Microwave, Oven/Range - Electric, Refrigerator, Stainless Steel Appliances, Washer, Water Conditioner - Owned
Heat Source Oil, Electric
Laundry Main Floor
Exterior
Parking Features Additional Storage Area
Garage Spaces 1.0
Utilities Available Electric Available, Water Available
Water Access N
Roof Type Metal
Accessibility None
Total Parking Spaces 1
Garage Y
Building
Story 2
Foundation Stone, Crawl Space, Block
Sewer On Site Septic
Water Well
Architectural Style Traditional
Level or Stories 2
Additional Building Above Grade, Below Grade
New Construction N
Schools
Elementary Schools Call School Board
Middle Schools Call School Board
High Schools Call School Board
School District Frederick County Public Schools
Others
Senior Community No
Tax ID 18 A 6
Ownership Fee Simple
SqFt Source Assessor
Special Listing Condition Standard
Read Less

Bought with Lisa M Cox • Colony Realty
GET MORE INFORMATION





