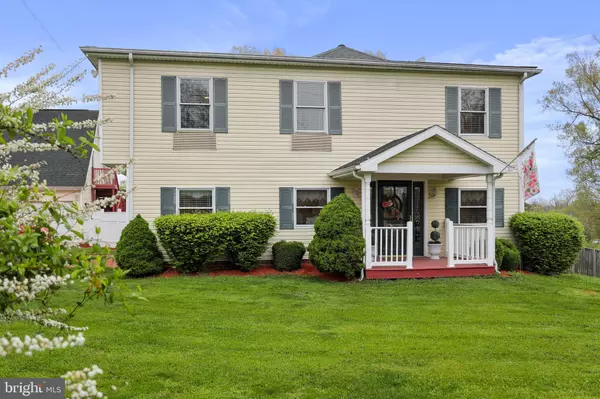For more information regarding the value of a property, please contact us for a free consultation.
1283 NEEDY RD Martinsburg, WV 25405
Want to know what your home might be worth? Contact us for a FREE valuation!

Our team is ready to help you sell your home for the highest possible price ASAP
Key Details
Sold Price $320,000
Property Type Single Family Home
Sub Type Detached
Listing Status Sold
Purchase Type For Sale
Square Footage 2,320 sqft
Price per Sqft $137
Subdivision None Available
MLS Listing ID WVBE2008618
Sold Date 06/09/22
Style Colonial
Bedrooms 4
Full Baths 3
HOA Y/N N
Abv Grd Liv Area 2,320
Originating Board BRIGHT
Year Built 1900
Annual Tax Amount $1,346
Tax Year 2021
Lot Size 0.650 Acres
Acres 0.65
Property Description
This charming updated 4-bed, 3-bath 1900 colonial on .65 acres in Martinsburg's picturesque rolling countryside won't last! Gleaming original hardwoods recently refinished. Formal living room flanked by handsome propane fireplace. Separate formal dining room. Kitchen nicely updated with black stainless appliances. Main floor laundry and full bath conveniently located off kitchen. Spacious family room and French-door-access office complete the main floor. Master bedroom boasts en-suite bath, his and hers closets, separate walk-in closet, and dressing room. Nicely maintained yard includes rear deck perfect for entertaining, above-ground pool, fully fenced rear yard and separately-fenced area ideal for dogs. Car enthusiasts will love the two-story oversized 3-car garage. Convenient to shopping, restaurants, parks, and community recreation. Less than 10 minutes to I-81 and Martinsburg MARC Train station. Less than 15 minutes to Historic Shepardstown restaurants, shops, university and C&O Canal. Short drive to Winchester VA, Hagerstown, MD and Historic Berkeley Springs, WV. Professional photos coming soon!
Location
State WV
County Berkeley
Zoning 101
Rooms
Other Rooms Living Room, Dining Room, Primary Bedroom, Bedroom 2, Bedroom 3, Kitchen, Family Room, Bedroom 1, Laundry, Office, Bathroom 1, Bathroom 2, Primary Bathroom
Basement Unfinished, Connecting Stairway
Interior
Interior Features Ceiling Fan(s), Family Room Off Kitchen, Floor Plan - Traditional, Formal/Separate Dining Room, Kitchen - Country, Walk-in Closet(s), Wood Floors
Hot Water Electric
Heating Heat Pump(s)
Cooling Central A/C
Fireplaces Number 1
Fireplaces Type Gas/Propane, Corner, Brick
Equipment Built-In Microwave, Dishwasher
Fireplace Y
Appliance Built-In Microwave, Dishwasher
Heat Source Electric
Laundry Main Floor
Exterior
Exterior Feature Deck(s)
Parking Features Garage - Front Entry, Additional Storage Area, Garage Door Opener, Oversized
Garage Spaces 7.0
Fence Privacy, Rear, Vinyl, Wood
Pool Above Ground
Utilities Available Propane, Cable TV
Water Access N
View Pasture, Valley
Street Surface Black Top
Accessibility 2+ Access Exits
Porch Deck(s)
Total Parking Spaces 7
Garage Y
Building
Story 2
Foundation Crawl Space
Sewer On Site Septic
Water Public
Architectural Style Colonial
Level or Stories 2
Additional Building Above Grade, Below Grade
New Construction N
Schools
School District Berkeley County Schools
Others
Senior Community No
Tax ID 01 7000200020000
Ownership Fee Simple
SqFt Source Assessor
Special Listing Condition Standard
Read Less

Bought with Jessica Lynn Swisher • 4 State Real Estate LLC
GET MORE INFORMATION





