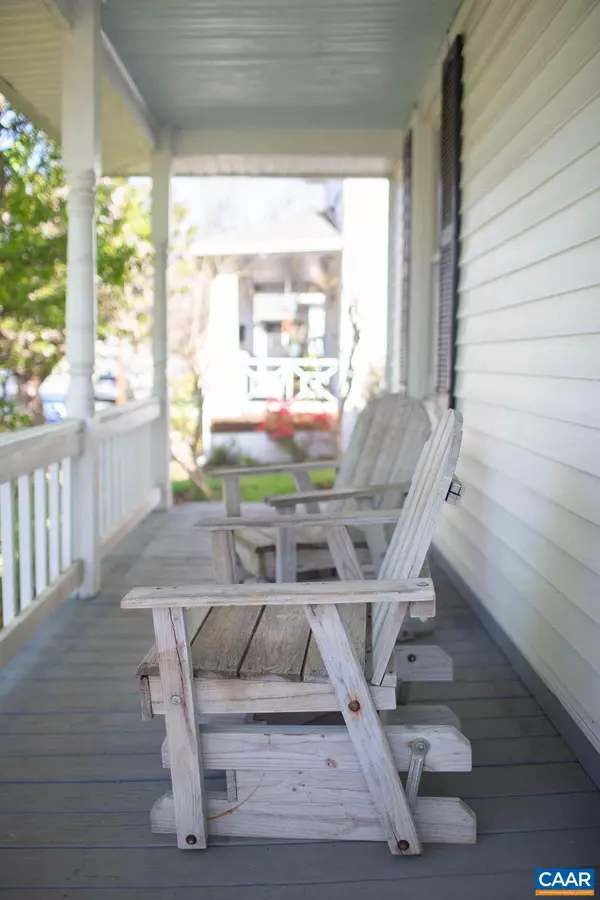For more information regarding the value of a property, please contact us for a free consultation.
715 ALTAVISTA AVE Charlottesville, VA 22902
Want to know what your home might be worth? Contact us for a FREE valuation!

Our team is ready to help you sell your home for the highest possible price ASAP
Key Details
Sold Price $560,000
Property Type Single Family Home
Sub Type Detached
Listing Status Sold
Purchase Type For Sale
Square Footage 1,568 sqft
Price per Sqft $357
Subdivision Belmont
MLS Listing ID 629502
Sold Date 06/07/22
Style Craftsman
Bedrooms 4
Full Baths 2
HOA Y/N N
Abv Grd Liv Area 1,568
Originating Board CAAR
Year Built 1900
Annual Tax Amount $4,617
Tax Year 2022
Lot Size 6,098 Sqft
Acres 0.14
Property Description
Classic Belmont Farmhouse one block from Belmont Park! This sweet home boasts an open floor plan, 4 bedrooms, 2 beautifully renovated bathrooms, and a bright eat-in kitchen. 9? ceilings downstairs and large windows let the natural light flow in. Beautiful heart pine floors and original 1900s farmhouse trim throughout. Enjoy people-watching from the elevated front porch or privacy in the large, level, fully-fenced backyard - perfect for entertaining and playing. The lot is full of edible landscaping - cherry trees, apples, pears, blueberries, and figs to name a few - and raised garden beds are ready for seasonal veggies. Alley access behind allows for off-street parking or a future garage. Walk to Belmont Park, downtown Belmont, and the downtown mall. Easy access to Wegman?s and I-64. If you?re looking for historic charm, urban gardening, and city convenience?this is it!,Formica Counter,Painted Cabinets
Location
State VA
County Charlottesville City
Zoning R-1S
Rooms
Other Rooms Living Room, Kitchen, Foyer, Laundry, Full Bath, Additional Bedroom
Interior
Interior Features Kitchen - Eat-In, Pantry
Heating Central, Heat Pump(s)
Cooling Central A/C, Heat Pump(s)
Flooring Ceramic Tile, Hardwood
Equipment Dryer, Washer, Dishwasher, Oven/Range - Gas, Refrigerator
Fireplace N
Window Features Insulated,Energy Efficient,Screens,Vinyl Clad
Appliance Dryer, Washer, Dishwasher, Oven/Range - Gas, Refrigerator
Heat Source Natural Gas
Exterior
Exterior Feature Patio(s), Porch(es), Screened
Fence Fully
View Garden/Lawn
Roof Type Architectural Shingle,Composite
Accessibility None
Porch Patio(s), Porch(es), Screened
Road Frontage Public
Garage N
Building
Lot Description Sloping, Open
Story 2
Foundation Brick/Mortar
Sewer Public Sewer
Water Public
Architectural Style Craftsman
Level or Stories 2
Additional Building Above Grade, Below Grade
Structure Type 9'+ Ceilings
New Construction N
Schools
Elementary Schools Jackson-Via
Middle Schools Walker & Buford
High Schools Charlottesville
School District Charlottesville Cty Public Schools
Others
Ownership Other
Special Listing Condition Standard
Read Less

Bought with MEREDITH WYNNE • LORING WOODRIFF REAL ESTATE ASSOCIATES
GET MORE INFORMATION





