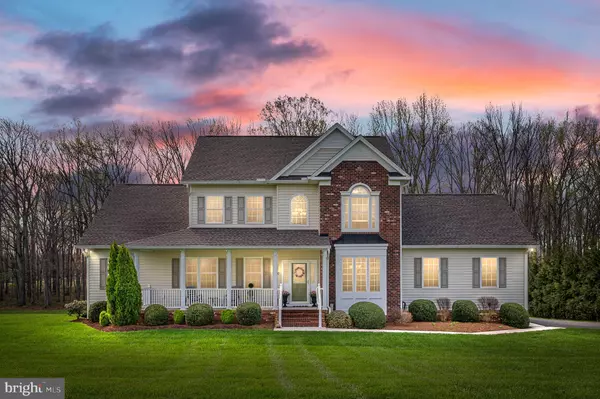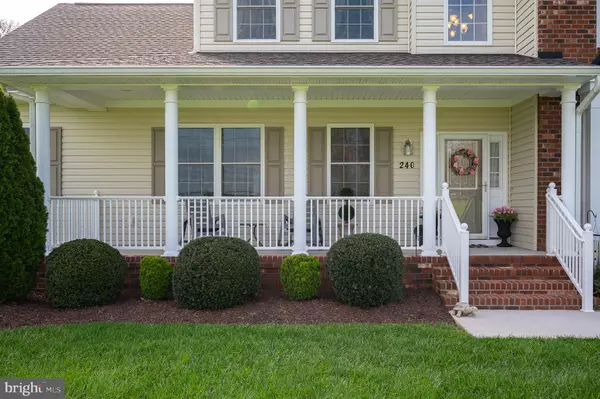For more information regarding the value of a property, please contact us for a free consultation.
240 POPLAR RD Fredericksburg, VA 22406
Want to know what your home might be worth? Contact us for a FREE valuation!

Our team is ready to help you sell your home for the highest possible price ASAP
Key Details
Sold Price $665,351
Property Type Single Family Home
Sub Type Detached
Listing Status Sold
Purchase Type For Sale
Square Footage 2,672 sqft
Price per Sqft $249
Subdivision None Available
MLS Listing ID VAST2010506
Sold Date 06/03/22
Style Colonial
Bedrooms 4
Full Baths 2
Half Baths 1
HOA Y/N N
Abv Grd Liv Area 2,672
Originating Board BRIGHT
Year Built 2013
Annual Tax Amount $4,462
Tax Year 2021
Lot Size 4.219 Acres
Acres 4.22
Property Description
Where hawks soar high and the air is free and clear, you will find this original owner Colonial, set on over 4 of the most beautiful acres this side of Heaven! Tucked away, but yet, oh so close to everything! A soaring two-story Foyer welcomes you in! Formal Dining Room! Private Office! The gourmet breakfast bar Kitchen includes 42" cabinets, tile backsplash, and gas cooking! The cathedral ceiling Sun Room shares a double-sided fireplace with the two-story Family Room merging together in perfect harmony! The magnificent MAIN LEVEL Owner's Retreat offers a cathedral ceiling, two closets (including a walk-in closet), and a luxury Owner's Bath! The upper level includes three additional Bedrooms, a full Bath, and a catwalk overlooking the Family Room below. The unfinished walkout Basement with rough-in plumbing and four full-size windows offers plenty of room to S.P.R.E.A.D out. Gorgeous deck overlooks the level, fenced backyard that backs to trees! Oversized Shed for the lawn toys. New dual Trane HVAC units! Welcome home!
Location
State VA
County Stafford
Zoning A1
Rooms
Other Rooms Dining Room, Primary Bedroom, Bedroom 2, Bedroom 3, Kitchen, Family Room, Basement, Foyer, Bedroom 1, Sun/Florida Room, Office, Bathroom 1, Bathroom 2, Primary Bathroom
Basement Connecting Stairway, Daylight, Partial, Interior Access, Outside Entrance, Rear Entrance, Space For Rooms, Unfinished, Walkout Level, Windows
Main Level Bedrooms 1
Interior
Interior Features Attic, Breakfast Area, Carpet, Ceiling Fan(s), Entry Level Bedroom, Family Room Off Kitchen, Floor Plan - Open, Formal/Separate Dining Room, Primary Bath(s), Tub Shower, Upgraded Countertops, Walk-in Closet(s), Wood Floors
Hot Water Electric
Heating Heat Pump(s), Forced Air
Cooling Ceiling Fan(s), Heat Pump(s)
Flooring Carpet, Hardwood, Vinyl
Fireplaces Number 1
Fireplaces Type Double Sided, Fireplace - Glass Doors, Gas/Propane, Mantel(s)
Equipment Built-In Microwave, Dishwasher, Dryer, Exhaust Fan, Icemaker, Oven/Range - Gas, Refrigerator, Washer, Water Heater
Fireplace Y
Window Features Palladian
Appliance Built-In Microwave, Dishwasher, Dryer, Exhaust Fan, Icemaker, Oven/Range - Gas, Refrigerator, Washer, Water Heater
Heat Source Propane - Leased, Electric
Laundry Main Floor
Exterior
Exterior Feature Deck(s), Porch(es)
Parking Features Garage - Side Entry, Garage Door Opener, Inside Access
Garage Spaces 2.0
Fence Rear
Water Access N
Accessibility None
Porch Deck(s), Porch(es)
Attached Garage 2
Total Parking Spaces 2
Garage Y
Building
Lot Description Backs to Trees, Front Yard, Landscaping, Rear Yard, SideYard(s)
Story 3
Foundation Other
Sewer Septic = # of BR
Water Well
Architectural Style Colonial
Level or Stories 3
Additional Building Above Grade, Below Grade
Structure Type Cathedral Ceilings,2 Story Ceilings,9'+ Ceilings
New Construction N
Schools
School District Stafford County Public Schools
Others
Senior Community No
Tax ID 36 20E
Ownership Fee Simple
SqFt Source Assessor
Security Features Smoke Detector
Special Listing Condition Standard
Read Less

Bought with Tamara Barnes • Compass




