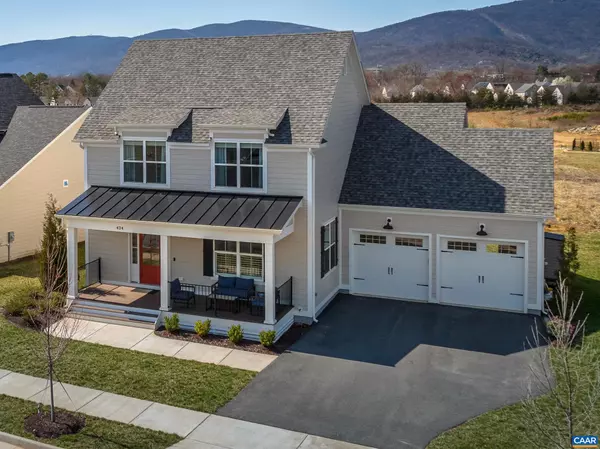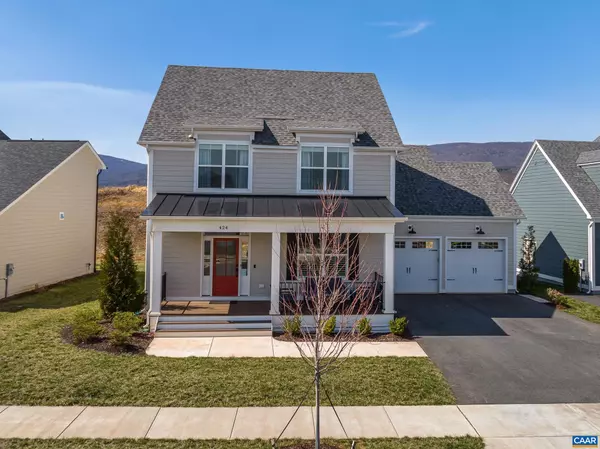For more information regarding the value of a property, please contact us for a free consultation.
424 CLAIBOURNE RD Crozet, VA 22932
Want to know what your home might be worth? Contact us for a FREE valuation!

Our team is ready to help you sell your home for the highest possible price ASAP
Key Details
Sold Price $760,000
Property Type Single Family Home
Sub Type Detached
Listing Status Sold
Purchase Type For Sale
Square Footage 4,007 sqft
Price per Sqft $189
Subdivision None Available
MLS Listing ID 628221
Sold Date 06/02/22
Style Other
Bedrooms 5
Full Baths 4
Half Baths 1
Condo Fees $50
HOA Fees $75/qua
HOA Y/N Y
Abv Grd Liv Area 2,813
Originating Board CAAR
Year Built 2019
Annual Tax Amount $5,722
Tax Year 2022
Lot Size 6,969 Sqft
Acres 0.16
Property Description
Why build when you can buy today? This modern farmhouse home with incredible mountain views is only three years young! You'll love the mix of traditional elements like hardwood floors and modern light fixtures and smart lights and appliances. Flexible floor plan includes dining/living front room - shape this home to meet your needs! Gourmet kitchen features white cabinets, quartz counters, stainless steel appliances, breakfast nook, and butlers pantry with wine cooler and a large walk-in pantry. Enjoy the gas fireplace and built-in storage cabinets in the great room as you watch the sunset behind the mountains. Second floor features a large owner's suite with sitting area and private bathroom. Gorgeous private bathroom features frameless glass shower, large double sink vanity and separate water closet. Guest/teen suite with private bathroom, two additional bedrooms, laundry, and a full bath on the second level. Lower level finished basement features large rec room, 5th bedroom/workout room and full bathroom. Unfinished storage, two car garage, and two covered porches both with composite decking for easy maintenance.,Solid Surface Counter,White Cabinets,Fireplace in Great Room
Location
State VA
County Albemarle
Zoning R-1
Rooms
Other Rooms Primary Bedroom, Kitchen, Foyer, Breakfast Room, Great Room, Laundry, Mud Room, Recreation Room, Utility Room, Primary Bathroom, Full Bath, Half Bath, Additional Bedroom
Basement Fully Finished, Heated, Partially Finished, Sump Pump, Windows
Interior
Interior Features Walk-in Closet(s), Breakfast Area, Kitchen - Eat-In, Kitchen - Island, Pantry, Recessed Lighting, Wine Storage
Hot Water Tankless
Heating Heat Pump(s)
Cooling Programmable Thermostat, Central A/C
Flooring Carpet, Ceramic Tile, Hardwood
Fireplaces Number 1
Fireplaces Type Gas/Propane
Equipment Dryer, Washer, Dishwasher, Disposal, Oven/Range - Gas, Microwave, Refrigerator, Oven - Wall, Water Heater - Tankless
Fireplace Y
Window Features Insulated,Low-E,Screens,ENERGY STAR Qualified
Appliance Dryer, Washer, Dishwasher, Disposal, Oven/Range - Gas, Microwave, Refrigerator, Oven - Wall, Water Heater - Tankless
Heat Source Propane - Owned
Exterior
Exterior Feature Porch(es)
Parking Features Other, Garage - Front Entry
Amenities Available Tot Lots/Playground
View Mountain
Roof Type Architectural Shingle
Accessibility None
Porch Porch(es)
Garage Y
Building
Story 2
Foundation Concrete Perimeter
Sewer Public Sewer
Water Public
Architectural Style Other
Level or Stories 2
Additional Building Above Grade, Below Grade
Structure Type 9'+ Ceilings
New Construction N
Schools
Elementary Schools Crozet
Middle Schools Henley
High Schools Western Albemarle
School District Albemarle County Public Schools
Others
HOA Fee Include Common Area Maintenance,Snow Removal,Trash
Ownership Other
Security Features Carbon Monoxide Detector(s),Security System,Smoke Detector
Special Listing Condition Standard
Read Less

Bought with LINDSAY MILBY • LORING WOODRIFF REAL ESTATE ASSOCIATES
GET MORE INFORMATION





