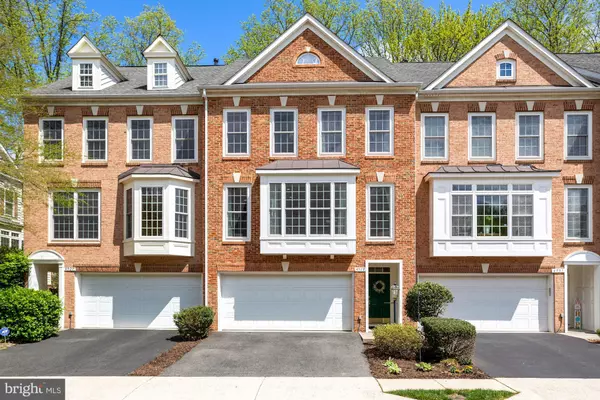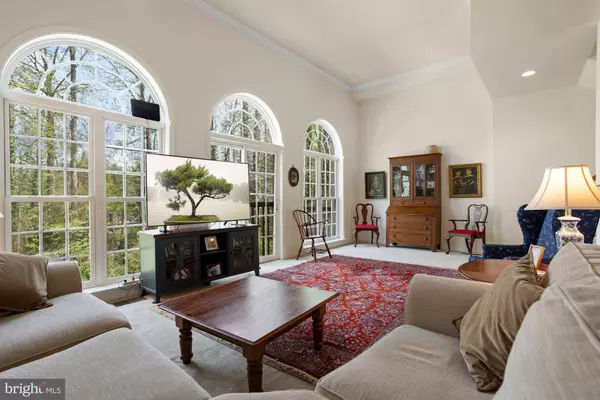For more information regarding the value of a property, please contact us for a free consultation.
4529 MONMOUTH ST Fairfax, VA 22030
Want to know what your home might be worth? Contact us for a FREE valuation!

Our team is ready to help you sell your home for the highest possible price ASAP
Key Details
Sold Price $745,000
Property Type Townhouse
Sub Type Interior Row/Townhouse
Listing Status Sold
Purchase Type For Sale
Square Footage 2,362 sqft
Price per Sqft $315
Subdivision Fair Chase
MLS Listing ID VAFX2063832
Sold Date 05/31/22
Style Colonial
Bedrooms 3
Full Baths 3
Half Baths 1
HOA Fees $130/mo
HOA Y/N Y
Abv Grd Liv Area 2,046
Originating Board BRIGHT
Year Built 2005
Annual Tax Amount $7,463
Tax Year 2021
Lot Size 1,872 Sqft
Acres 0.04
Property Description
Townhouse that feels like a single family! Appreciate the size of the rooms because this is a wide and deep home so, for example, the 2nd and 3rd bedrooms are larger than you'll expect. The large living room with 12' ceilings and a wall of ceiling-to-floor windows, (that face trees), will impress you and your friends when you entertain. Check out your spacious kitchen with gas cooking, an island big enough to prep, sit around and eat, and space to spare. There's a casual seating area and still room for the kitchen table for 6.Head to the bedroom level and stretch out in the large master, spread out your clothes in the the big walk-in closet, and enjoy the features of the master bath. More? The laundry is on the bedroom level. The lowest level has a family room with gas fireplace, bar with under-counter fridge, full bath for weekend guests, and a walk-out to the patio within a fenced back yard. Community located conveniently near the Fairfax Government Center, off Rts 29 and Fairfax County Parkway. Walking distance to Eagle View Elementary School. Showing opportunities begin Thursday evening, April 28. Tenant occupied so set appointment using Showing Time. Listing Agent meeting with Sellers on Tuesday morning, 5/3/22 so offer receipt by overnight Monday, 5/2/22 requested please.
Location
State VA
County Fairfax
Zoning 312
Rooms
Other Rooms Living Room, Dining Room, Primary Bedroom, Bedroom 2, Bedroom 3, Kitchen, Family Room, Breakfast Room, Bathroom 2
Basement Fully Finished, Walkout Level
Interior
Interior Features Breakfast Area, Carpet, Ceiling Fan(s), Dining Area, Family Room Off Kitchen, Floor Plan - Open, Kitchen - Eat-In, Kitchen - Island, Kitchen - Table Space, Recessed Lighting, Soaking Tub, Walk-in Closet(s), Wet/Dry Bar, Window Treatments, Wood Floors
Hot Water Natural Gas
Heating Forced Air
Cooling Central A/C, Ceiling Fan(s)
Flooring Carpet, Solid Hardwood, Tile/Brick
Fireplaces Number 1
Fireplaces Type Gas/Propane
Equipment Oven/Range - Gas, Built-In Microwave, Dishwasher, Disposal, Dryer, Refrigerator, Washer
Fireplace Y
Window Features Bay/Bow,Palladian,Insulated,Sliding
Appliance Oven/Range - Gas, Built-In Microwave, Dishwasher, Disposal, Dryer, Refrigerator, Washer
Heat Source Natural Gas
Laundry Upper Floor
Exterior
Exterior Feature Patio(s)
Parking Features Garage - Front Entry, Garage Door Opener
Garage Spaces 4.0
Fence Rear
Amenities Available Exercise Room, Pool - Outdoor
Water Access N
View Trees/Woods
Roof Type Composite
Accessibility None
Porch Patio(s)
Attached Garage 2
Total Parking Spaces 4
Garage Y
Building
Story 3.5
Foundation Slab
Sewer Public Sewer
Water Public
Architectural Style Colonial
Level or Stories 3.5
Additional Building Above Grade, Below Grade
New Construction N
Schools
Elementary Schools Eagle View
Middle Schools Katherine Johnson
High Schools Fairfax
School District Fairfax County Public Schools
Others
Pets Allowed Y
HOA Fee Include Pool(s)
Senior Community No
Tax ID 0561 22 0230
Ownership Fee Simple
SqFt Source Assessor
Acceptable Financing Cash, Conventional, FHA, VA
Listing Terms Cash, Conventional, FHA, VA
Financing Cash,Conventional,FHA,VA
Special Listing Condition Standard
Pets Allowed No Pet Restrictions
Read Less

Bought with Brittany L Salem • Keller Williams Realty
GET MORE INFORMATION





