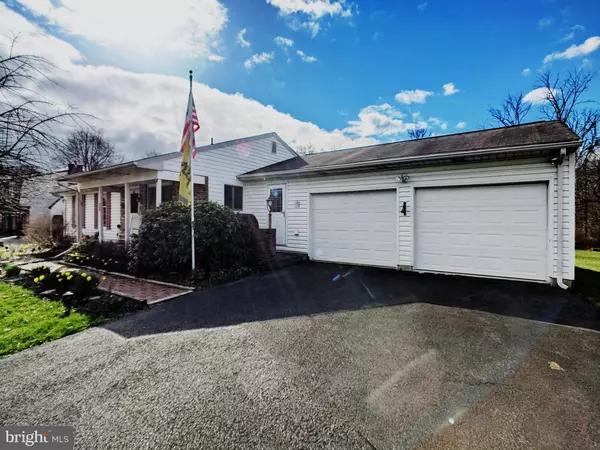For more information regarding the value of a property, please contact us for a free consultation.
408 CEDAR CREST DR Quakertown, PA 18951
Want to know what your home might be worth? Contact us for a FREE valuation!

Our team is ready to help you sell your home for the highest possible price ASAP
Key Details
Sold Price $360,000
Property Type Single Family Home
Sub Type Detached
Listing Status Sold
Purchase Type For Sale
Square Footage 1,758 sqft
Price per Sqft $204
Subdivision None Available
MLS Listing ID PABU2023510
Sold Date 05/31/22
Style Ranch/Rambler
Bedrooms 3
Full Baths 1
Half Baths 2
HOA Y/N N
Abv Grd Liv Area 1,188
Originating Board BRIGHT
Year Built 1978
Annual Tax Amount $5,556
Tax Year 2021
Lot Size 0.549 Acres
Acres 0.55
Lot Dimensions 100.00 x 239.00
Property Description
Charm and opportunity abound in this conveniently located Quakertown Boro Rancher. A well thought out floor plan, with plenty of space inside and out, gives you the option and flexibility to create a space that works for YOUR lifestyle. The main floor blends charm and warmth with sun-drenched rooms and a living room made cozy in the evening by the warm glow of a fireplace. A large finished basement, oversized two-car garage, and a private back deck overlooking your spacious yard, make this home an opportunity not to be missed. All of this with easy access to the PA Turnpike and Route 309.
Location
State PA
County Bucks
Area Quakertown Boro (10135)
Zoning R1
Rooms
Other Rooms Dining Room, Primary Bedroom, Bedroom 2, Bedroom 3, Kitchen, Family Room, Basement, Sun/Florida Room, Laundry, Primary Bathroom, Full Bath, Half Bath
Basement Fully Finished, Partially Finished, Daylight, Partial, Connecting Stairway, Sump Pump
Main Level Bedrooms 3
Interior
Interior Features Ceiling Fan(s), Combination Dining/Living, Dining Area, Entry Level Bedroom, Family Room Off Kitchen, Kitchen - Eat-In, Skylight(s)
Hot Water Electric
Heating Heat Pump - Electric BackUp, Forced Air, Baseboard - Electric
Cooling Central A/C
Fireplaces Number 1
Fireplaces Type Gas/Propane
Fireplace Y
Heat Source Electric
Laundry Main Floor
Exterior
Parking Features Garage - Front Entry, Additional Storage Area, Inside Access, Oversized
Garage Spaces 6.0
Water Access N
View Garden/Lawn, Pasture, Trees/Woods
Roof Type Shingle
Accessibility None
Attached Garage 2
Total Parking Spaces 6
Garage Y
Building
Story 2
Foundation Concrete Perimeter, Slab
Sewer Public Sewer
Water Public
Architectural Style Ranch/Rambler
Level or Stories 2
Additional Building Above Grade, Below Grade
New Construction N
Schools
School District Quakertown Community
Others
Pets Allowed Y
Senior Community No
Tax ID 35-007-027-017
Ownership Fee Simple
SqFt Source Assessor
Acceptable Financing Cash, Conventional, FHA, VA
Listing Terms Cash, Conventional, FHA, VA
Financing Cash,Conventional,FHA,VA
Special Listing Condition Standard
Pets Allowed No Pet Restrictions
Read Less

Bought with Scott K Freeman • Coldwell Banker Hearthside Realtors- Ottsville
GET MORE INFORMATION





