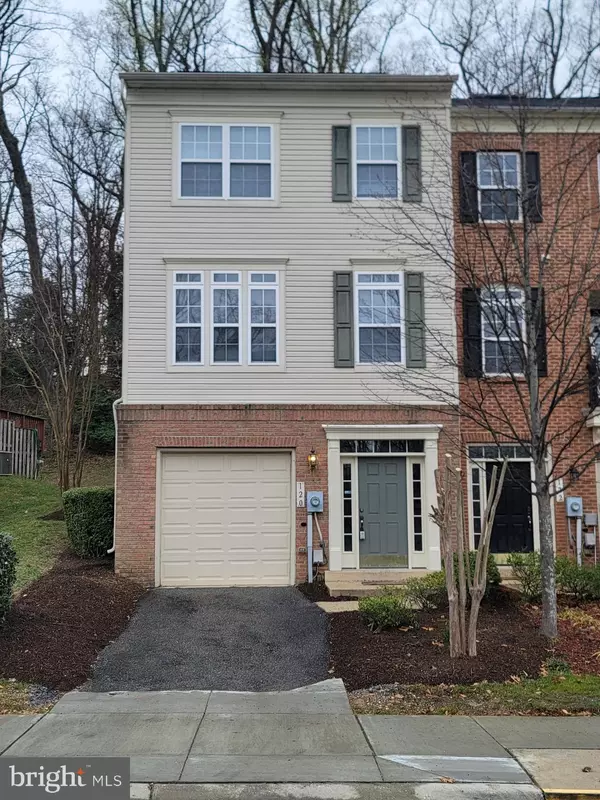For more information regarding the value of a property, please contact us for a free consultation.
120 RIVERWATCH DR Indian Head, MD 20640
Want to know what your home might be worth? Contact us for a FREE valuation!

Our team is ready to help you sell your home for the highest possible price ASAP
Key Details
Sold Price $335,000
Property Type Townhouse
Sub Type End of Row/Townhouse
Listing Status Sold
Purchase Type For Sale
Square Footage 2,160 sqft
Price per Sqft $155
Subdivision Riverwatch Commons
MLS Listing ID MDCH2010888
Sold Date 05/27/22
Style Colonial
Bedrooms 3
Full Baths 2
Half Baths 1
HOA Fees $44/mo
HOA Y/N Y
Abv Grd Liv Area 2,160
Originating Board BRIGHT
Year Built 2004
Annual Tax Amount $3,710
Tax Year 2021
Lot Size 2,700 Sqft
Acres 0.06
Property Description
New Buyer Ready , Updated, End Unit TownHome! Home has been renovated with new kitchen appliances , new bedroom level carpeting, new window treatments, new Quartz countertops, and freshly painted. The primary bedroom is more than spacious enough for your kingsize bed and furniture, with walkin closet , and attached bath. Main level includes open dining, kitchen, living floor plan . A great entertaining area. the new quartz countertops were selected to coordinate with the ceramic flooring in the kitchen/dining part of the main level. The entry level of the home has an unfinished room for you to make it your own office, 4th bedroom, recreation, exercise room, an/or 3rd full bath. Call your agent and run to see. The home is walking distance to the new Indian Head Boardwalk and easy straight commute to Washington D.C., beltway.
Location
State MD
County Charles
Zoning R1
Rooms
Other Rooms Living Room, Dining Room, Primary Bedroom, Bedroom 2, Bedroom 3, Kitchen, Foyer, Bathroom 2, Primary Bathroom, Half Bath
Basement Daylight, Partial, Front Entrance, Heated, Improved, Interior Access, Outside Entrance, Partially Finished, Poured Concrete, Rough Bath Plumb
Interior
Interior Features Carpet, Ceiling Fan(s), Combination Kitchen/Dining, Combination Dining/Living, Floor Plan - Open, Pantry, Primary Bath(s), Tub Shower, Upgraded Countertops, Walk-in Closet(s), Window Treatments
Hot Water Electric
Heating Heat Pump(s)
Cooling Central A/C
Equipment Dishwasher, Disposal, Dryer, Microwave, Oven/Range - Electric, Refrigerator, Washer
Fireplace N
Appliance Dishwasher, Disposal, Dryer, Microwave, Oven/Range - Electric, Refrigerator, Washer
Heat Source Electric
Laundry Upper Floor
Exterior
Parking Features Garage - Front Entry, Garage Door Opener, Additional Storage Area, Inside Access
Garage Spaces 2.0
Utilities Available Cable TV Available, Electric Available, Phone Available, Sewer Available, Water Available
Water Access N
Accessibility None
Attached Garage 1
Total Parking Spaces 2
Garage Y
Building
Lot Description Cleared, No Thru Street, Rear Yard, Backs to Trees
Story 3
Foundation Slab
Sewer Public Sewer
Water Public
Architectural Style Colonial
Level or Stories 3
Additional Building Above Grade, Below Grade
New Construction N
Schools
School District Charles County Public Schools
Others
Pets Allowed Y
Senior Community No
Tax ID 0907077432
Ownership Fee Simple
SqFt Source Assessor
Special Listing Condition Standard
Pets Allowed No Pet Restrictions
Read Less

Bought with Norman W. Harvey • Coldwell Banker Platinum One
GET MORE INFORMATION





