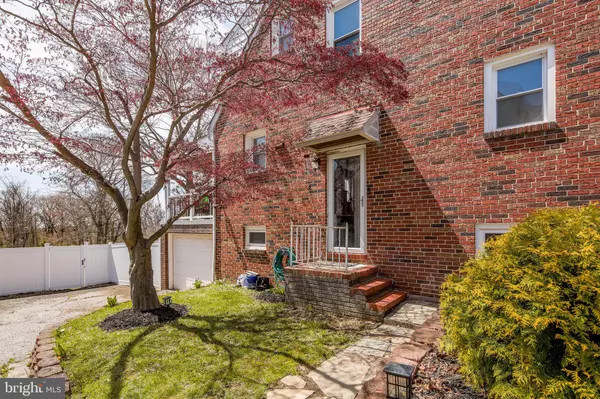For more information regarding the value of a property, please contact us for a free consultation.
6623 KENWOOD AVE Rosedale, MD 21237
Want to know what your home might be worth? Contact us for a FREE valuation!

Our team is ready to help you sell your home for the highest possible price ASAP
Key Details
Sold Price $360,000
Property Type Single Family Home
Sub Type Detached
Listing Status Sold
Purchase Type For Sale
Square Footage 2,589 sqft
Price per Sqft $139
Subdivision Rosedale
MLS Listing ID MDBC2033040
Sold Date 05/27/22
Style Tudor
Bedrooms 4
Full Baths 2
Half Baths 1
HOA Y/N N
Abv Grd Liv Area 1,789
Originating Board BRIGHT
Year Built 1952
Annual Tax Amount $3,675
Tax Year 2021
Lot Size 0.265 Acres
Acres 0.26
Lot Dimensions 1.00 x
Property Description
If you're looking for a welcoming Tudor home with original charm and modern upgrades, your search is over. The kitchen is designed with plenty of storage and workspace including two windows to allow in natural light. The house incorporates a central dining space, boasting a generous area for entertaining. The first floor has if open-concept with sightlines from the living room to the dining room to the fully renovated kitchen. There is a half bath and mudroom at the front entrance, a side entrance that opens to the large driveway, and a back entrance to your two-tiered deck with stairs to your expansive fully vinyl fenced yard. Upstairs houses three large bedrooms all with lots of natural light and a fully renovated full bathroom. The primary bathroom features a tub-shower combo, natural light, and space for a double vanity. Downstairs is home to a large family room, full bathroom, additional bedroom, and large laundry room that opens to the garage. This home has been carefully designed for optimal storage and living space. If your dream is to make memories that last a lifetime, then this home is the perfect place for you to call home. The driveway and garage offer plenty of parking, and there's an oversized public parking lot directly behind the house for additional parking. COMPOSITE DECKING REPLACED 2021 - FENCE REPLACED AND UPGRADED 2020 FIREPLACE CONVERTED TO WORKING FIREPLACE 2017 - COMPLETE REMODEL BETWEEN 2016-2018 INCLUDING NEW PLUMBING-UPGRADED ELECTRICAL PANEL-HVAC-DEHUMIDIFIER-CARPET-HARDWOODS-GRANITE COUNTER TOPS-CABINETS-STAINLESS STEEL KITCHEN APPLIANCES-LAUNDRY APPLIANCES-STONE WALKWAY IN FRONT-STONE WALKWAY IN REAR-GARAGE OPENER-PAINT-ALL WINDOWS-LANDSCAPING-ALL TOILETS/SHOWERS/SINKS/MIRRORS.
Location
State MD
County Baltimore
Zoning R
Rooms
Other Rooms Living Room, Dining Room, Bedroom 2, Bedroom 3, Kitchen, Family Room, Bedroom 1, Laundry, Mud Room, Utility Room, Bathroom 1, Half Bath
Basement Connecting Stairway, Fully Finished, Garage Access, Heated, Improved, Interior Access, Outside Entrance, Space For Rooms, Windows
Interior
Interior Features Ceiling Fan(s), Carpet
Hot Water Natural Gas
Heating Central
Cooling Central A/C
Fireplaces Number 1
Equipment Built-In Microwave, Dryer, Washer, Dishwasher, Exhaust Fan, Humidifier, Disposal, Refrigerator, Icemaker, Stove
Fireplace Y
Window Features Screens
Appliance Built-In Microwave, Dryer, Washer, Dishwasher, Exhaust Fan, Humidifier, Disposal, Refrigerator, Icemaker, Stove
Heat Source Natural Gas
Exterior
Parking Features Garage - Side Entry, Additional Storage Area, Inside Access
Garage Spaces 5.0
Water Access N
Accessibility None
Attached Garage 1
Total Parking Spaces 5
Garage Y
Building
Story 3
Foundation Slab
Sewer Public Sewer
Water Public
Architectural Style Tudor
Level or Stories 3
Additional Building Above Grade, Below Grade
New Construction N
Schools
School District Baltimore County Public Schools
Others
Senior Community No
Tax ID 04141411016676
Ownership Fee Simple
SqFt Source Assessor
Special Listing Condition Standard
Read Less

Bought with Latoya Yvette Butler • Keller Williams Legacy
GET MORE INFORMATION





