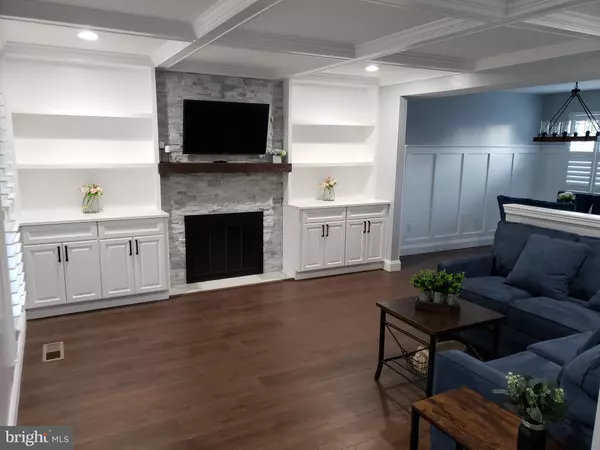For more information regarding the value of a property, please contact us for a free consultation.
3223 SANDBURG TER Olney, MD 20832
Want to know what your home might be worth? Contact us for a FREE valuation!

Our team is ready to help you sell your home for the highest possible price ASAP
Key Details
Sold Price $705,000
Property Type Single Family Home
Sub Type Detached
Listing Status Sold
Purchase Type For Sale
Square Footage 1,956 sqft
Price per Sqft $360
Subdivision None Available
MLS Listing ID MDMC2048854
Sold Date 05/27/22
Style Colonial
Bedrooms 4
Full Baths 2
Half Baths 2
HOA Fees $84/mo
HOA Y/N Y
Abv Grd Liv Area 1,956
Originating Board BRIGHT
Year Built 1985
Annual Tax Amount $4,642
Tax Year 2022
Lot Size 6,688 Sqft
Acres 0.15
Property Description
This is not your typical Hallowell home. Two recently completed additions (with permits) added a large vaulted ceiling family room opening to the kitchen & patio for easy entertaining, & on the 2nd floor a 4th bedroom & a laundry that puts an end to dragging laundry up and down stairs. Front entrance has a blue stone walkway and covered front porch. The living room features plantation shutters, a magnificent coffered ceiling, recessed lighting and a stone floor to ceiling fireplace surrounded by built-ins. The dining room features board and batten wainscotting and plantation shutters. Both the living room and dining room are open to the kitchen. The kitchen features 42" kitchen cabinets, double oven, large walk-in pantry, quartz countertops, built-in island, stainless steel appliances, built-in microwave, and coffee bar. 2nd Floor has 4 bedrooms, two renovated full baths and laundry room with its roomy extra closet. The mostly finished basement can serve as another family room or home office and has its own half bath and a storage area. The house also features dual zone heating/cooling, recessed lighting throughout. The roof, and both HVAC systems are new or have been replaced within the last 4 years. The siding, windows and gutters have been replaced within the last year. The school bus stop is conveniently located next to the house. Seller needs two month rent back.
Location
State MD
County Montgomery
Zoning RE2
Rooms
Basement Connecting Stairway, Daylight, Partial, Full, Heated, Improved, Interior Access, Partially Finished, Poured Concrete, Sump Pump, Windows, Workshop
Interior
Interior Features Attic, Breakfast Area, Built-Ins, Butlers Pantry, Carpet, Ceiling Fan(s), Chair Railings, Crown Moldings, Family Room Off Kitchen, Floor Plan - Open, Formal/Separate Dining Room, Kitchen - Country, Kitchen - Eat-In, Kitchen - Island, Kitchenette, Pantry, Primary Bath(s), Recessed Lighting, Bathroom - Stall Shower, Store/Office, Upgraded Countertops, Wainscotting, Window Treatments, Wood Floors
Hot Water Natural Gas
Heating Central, Forced Air, Zoned
Cooling Central A/C, Zoned
Fireplaces Number 1
Equipment Built-In Microwave, Built-In Range, Dishwasher, Disposal, Dryer - Electric, Dryer - Front Loading, Exhaust Fan, Icemaker, Oven - Single, Oven/Range - Electric, Range Hood, Refrigerator, Stainless Steel Appliances, Washer, Water Heater
Fireplace Y
Appliance Built-In Microwave, Built-In Range, Dishwasher, Disposal, Dryer - Electric, Dryer - Front Loading, Exhaust Fan, Icemaker, Oven - Single, Oven/Range - Electric, Range Hood, Refrigerator, Stainless Steel Appliances, Washer, Water Heater
Heat Source Central, Natural Gas
Exterior
Parking Features Built In
Garage Spaces 1.0
Amenities Available Basketball Courts, Club House, Jog/Walk Path, Swimming Pool, Tennis Courts, Tot Lots/Playground
Water Access N
Accessibility None
Attached Garage 1
Total Parking Spaces 1
Garage Y
Building
Story 2
Foundation Slab
Sewer Public Sewer
Water Public
Architectural Style Colonial
Level or Stories 2
Additional Building Above Grade, Below Grade
New Construction N
Schools
School District Montgomery County Public Schools
Others
HOA Fee Include Common Area Maintenance,Pool(s),Snow Removal,Trash
Senior Community No
Tax ID 160802462221
Ownership Fee Simple
SqFt Source Assessor
Special Listing Condition Standard
Read Less

Bought with Donna N Gibson • Berkshire Hathaway HomeServices PenFed Realty
GET MORE INFORMATION





