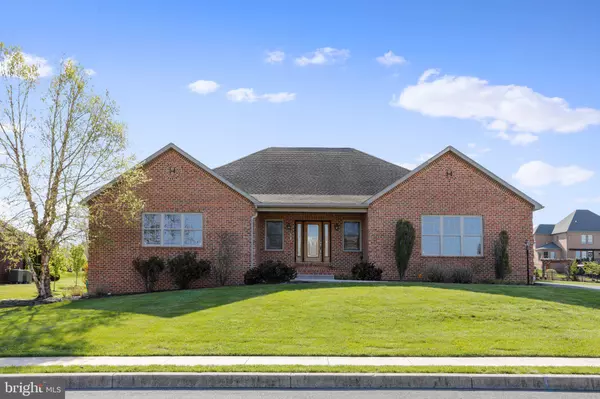For more information regarding the value of a property, please contact us for a free consultation.
418 WEST WALTER AVENUE Greencastle, PA 17225
Want to know what your home might be worth? Contact us for a FREE valuation!

Our team is ready to help you sell your home for the highest possible price ASAP
Key Details
Sold Price $495,000
Property Type Single Family Home
Sub Type Detached
Listing Status Sold
Purchase Type For Sale
Square Footage 5,902 sqft
Price per Sqft $83
Subdivision Heritage Estates
MLS Listing ID PAFL2006298
Sold Date 05/27/22
Style Ranch/Rambler
Bedrooms 4
Full Baths 4
Half Baths 1
HOA Y/N N
Abv Grd Liv Area 3,102
Originating Board BRIGHT
Year Built 2006
Annual Tax Amount $8,344
Tax Year 2022
Lot Size 0.474 Acres
Acres 0.47
Property Description
Beautiful all-brick rancher in Heritage Estates boasts 6,000 square feet of living space! This home offers 4 bedrooms, 4.5 baths and large closets and storage areas. Handicap accessibility to include electric elevator, 32"+ wide doors, roll-in shower and several other features. Fully finished basement with full bar and ample areas for entertaining to include a theater room. Large dining area could be doubled as a Florida room with large windows and access to rear yard. Large main level laundry. Trek deck off primary bedroom leads to patio with canopy.
Location
State PA
County Franklin
Area Greencastle Boro (14508)
Zoning RESIDENTIAL 1 FAMILY
Rooms
Other Rooms Living Room, Primary Bedroom, Bedroom 2, Bedroom 3, Bedroom 4, Kitchen, Game Room, Family Room, Exercise Room, Laundry, Other, Bathroom 2, Bathroom 3, Primary Bathroom, Full Bath, Half Bath
Basement Connecting Stairway, Fully Finished, Outside Entrance, Rear Entrance, Walkout Stairs
Main Level Bedrooms 3
Interior
Interior Features Breakfast Area, Chair Railings, Kitchen - Eat-In, Kitchen - Island, Primary Bath(s), Recessed Lighting, Wet/Dry Bar, Window Treatments, Wood Floors, Ceiling Fan(s), Central Vacuum, Combination Kitchen/Dining, Elevator, Entry Level Bedroom, Family Room Off Kitchen, Floor Plan - Open, Walk-in Closet(s)
Hot Water Electric
Heating Heat Pump(s), Central
Cooling Central A/C
Flooring Carpet, Hardwood, Vinyl, Laminated
Equipment Central Vacuum, Cooktop, Dishwasher, Disposal, Microwave, Oven - Double, Oven - Wall, Refrigerator, Dryer, Washer
Fireplace N
Window Features Screens,Skylights
Appliance Central Vacuum, Cooktop, Dishwasher, Disposal, Microwave, Oven - Double, Oven - Wall, Refrigerator, Dryer, Washer
Heat Source Electric
Laundry Main Floor
Exterior
Exterior Feature Patio(s), Porch(es)
Parking Features Garage - Side Entry, Inside Access, Garage Door Opener
Garage Spaces 2.0
Water Access N
Roof Type Shingle
Street Surface Black Top
Accessibility 32\"+ wide Doors, Elevator, Level Entry - Main, Roll-in Shower, Roll-under Vanity, Wheelchair Height Shelves, Wheelchair Mod
Porch Patio(s), Porch(es)
Road Frontage Boro/Township
Attached Garage 2
Total Parking Spaces 2
Garage Y
Building
Story 1
Foundation Concrete Perimeter
Sewer Public Septic
Water Public
Architectural Style Ranch/Rambler
Level or Stories 1
Additional Building Above Grade, Below Grade
Structure Type Dry Wall
New Construction N
Schools
Elementary Schools Greencastle-Antrim
Middle Schools Greencastle-Antrim
High Schools Greencastle-Antrim
School District Greencastle-Antrim
Others
Pets Allowed Y
Senior Community No
Tax ID 08-2B03-083
Ownership Fee Simple
SqFt Source Estimated
Acceptable Financing Cash, Conventional, FHA, VA
Horse Property N
Listing Terms Cash, Conventional, FHA, VA
Financing Cash,Conventional,FHA,VA
Special Listing Condition Standard
Pets Allowed No Pet Restrictions
Read Less

Bought with James B Nicklas • The Pineapple Group, LLC.
GET MORE INFORMATION





