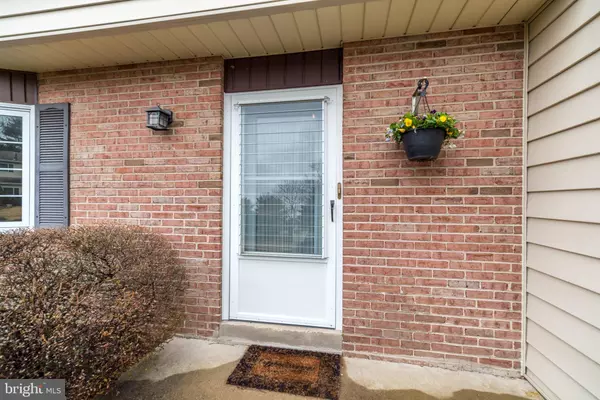For more information regarding the value of a property, please contact us for a free consultation.
1483 ROSEBUD RD Southampton, PA 18966
Want to know what your home might be worth? Contact us for a FREE valuation!

Our team is ready to help you sell your home for the highest possible price ASAP
Key Details
Sold Price $500,000
Property Type Single Family Home
Sub Type Detached
Listing Status Sold
Purchase Type For Sale
Square Footage 2,149 sqft
Price per Sqft $232
Subdivision Stonehurst
MLS Listing ID PABU2022288
Sold Date 05/26/22
Style Colonial,Traditional
Bedrooms 3
Full Baths 2
Half Baths 1
HOA Y/N N
Abv Grd Liv Area 2,149
Originating Board BRIGHT
Year Built 1971
Annual Tax Amount $6,334
Tax Year 2021
Lot Size 0.534 Acres
Acres 0.53
Lot Dimensions 92.00 x 253.00
Property Description
First time offered in 50 years, beautiful 4 Bedroom 2.5 Bath Colonial Home that is now used as a 3 Bedroom with a much larger Owner's Suite. The kids left and their bedroom got bigger!! A generous sized 2 story home with 2149 sq ft of living space and another 226 sq ft of screened porch. Large Formal Living and Dining Rooms, an eat in Kitchen with Pantry, counterspace and views, a Huge Family Room and large utility room. Outside is a half acre paradise backing to a barn view, Bucks County at it's best. Very clean and well maintained inside and out. Enjoy your new home and little slice of shangri la on the Cul de sac. Schedule your private showing today.
Location
State PA
County Bucks
Area Upper Southampton Twp (10148)
Zoning R2
Rooms
Other Rooms Living Room, Dining Room, Primary Bedroom, Sitting Room, Bedroom 2, Bedroom 3, Kitchen, Family Room, Laundry, Screened Porch
Interior
Hot Water Natural Gas
Heating Forced Air
Cooling Central A/C
Fireplace N
Heat Source Natural Gas
Laundry Main Floor
Exterior
Garage Spaces 4.0
Water Access N
Accessibility Grab Bars Mod
Total Parking Spaces 4
Garage N
Building
Story 2
Foundation Crawl Space
Sewer Public Sewer
Water Public
Architectural Style Colonial, Traditional
Level or Stories 2
Additional Building Above Grade, Below Grade
New Construction N
Schools
Middle Schools Eugene Klinger
High Schools William Tennent
School District Centennial
Others
Senior Community No
Tax ID 48-009-001-004
Ownership Fee Simple
SqFt Source Assessor
Special Listing Condition Standard
Read Less

Bought with Irina Lovi • Re/Max One Realty
GET MORE INFORMATION





