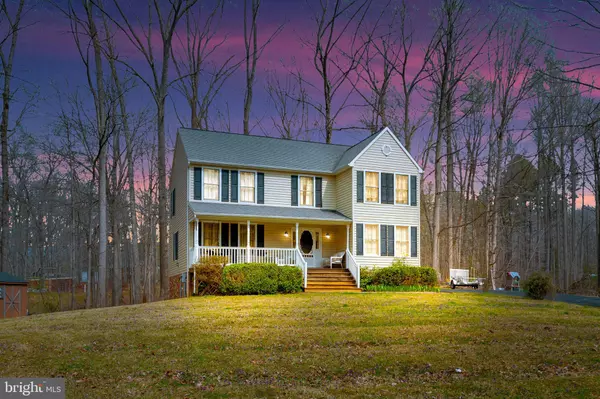For more information regarding the value of a property, please contact us for a free consultation.
111 BROADFIELD LN Spotsylvania, VA 22553
Want to know what your home might be worth? Contact us for a FREE valuation!

Our team is ready to help you sell your home for the highest possible price ASAP
Key Details
Sold Price $475,000
Property Type Single Family Home
Sub Type Detached
Listing Status Sold
Purchase Type For Sale
Square Footage 3,046 sqft
Price per Sqft $155
Subdivision Woodfield
MLS Listing ID VASP2008412
Sold Date 05/25/22
Style Colonial
Bedrooms 4
Full Baths 2
Half Baths 1
HOA Fees $12/ann
HOA Y/N Y
Abv Grd Liv Area 2,132
Originating Board BRIGHT
Year Built 1987
Annual Tax Amount $1,932
Tax Year 2021
Lot Size 1.030 Acres
Acres 1.03
Property Description
You will love this charming, spacious, and remodeled Colonial on 1+ acre that feels like 2 acres. If you've been looking for privacy, more distance between neighbors' houses this is it! Updates include new granite countertops, wood floors, new carpeting, new sliding rear wood doors, vinyl siding changed from cedar siding, and new bath vanities. The basement is newly finished and ready for entertaining or for those family game nights. Full attic with built-in shelves. The large screen TV and pool table may convey. There is abundant storage with large closets throughout and a walk-up attic. The master closet has been customized with storage for shoes, clothes, and jewelry, check out the drawers. The neighborhood is quiet and has a community park area with pond and creek and open space. You will love spending evenings on your front porch swing or around the fire pit in the back with ax throwing targets. Make an offer before the owners change their minds!
Location
State VA
County Spotsylvania
Zoning RU
Rooms
Other Rooms Living Room, Dining Room, Bedroom 2, Bedroom 3, Bedroom 4, Kitchen, Foyer, Bedroom 1, Laundry, Office, Recreation Room, Media Room, Bathroom 1, Bathroom 2, Attic, Bonus Room, Half Bath
Basement Daylight, Partial, Fully Finished, Full, Heated, Outside Entrance, Walkout Level
Interior
Interior Features Attic, Bar, Carpet, Chair Railings, Ceiling Fan(s), Dining Area, Kitchen - Country, Recessed Lighting, Tub Shower, Upgraded Countertops, Walk-in Closet(s), Water Treat System, Wood Floors, Wood Stove
Hot Water Electric
Heating Heat Pump(s)
Cooling Heat Pump(s), Central A/C
Flooring Carpet, Hardwood
Fireplaces Number 1
Fireplaces Type Brick, Flue for Stove, Wood, Free Standing
Equipment Built-In Microwave, Cooktop, Dishwasher, Dryer - Electric, Dryer - Front Loading, Dual Flush Toilets, Exhaust Fan, Icemaker, Microwave, Oven - Wall, Refrigerator, Washer, Water Conditioner - Owned, Water Heater
Fireplace Y
Window Features Double Pane,Energy Efficient
Appliance Built-In Microwave, Cooktop, Dishwasher, Dryer - Electric, Dryer - Front Loading, Dual Flush Toilets, Exhaust Fan, Icemaker, Microwave, Oven - Wall, Refrigerator, Washer, Water Conditioner - Owned, Water Heater
Heat Source Electric, Wood
Laundry Basement
Exterior
Garage Spaces 5.0
Water Access N
Accessibility None
Total Parking Spaces 5
Garage N
Building
Lot Description Backs to Trees, Front Yard, Open, Partly Wooded, Premium, Rear Yard, Trees/Wooded
Story 4
Foundation Block, Slab
Sewer On Site Septic
Water Conditioner, Filter, Private, Well
Architectural Style Colonial
Level or Stories 4
Additional Building Above Grade, Below Grade
Structure Type Dry Wall
New Construction N
Schools
Elementary Schools Courthouse
Middle Schools Freedom
High Schools Courtland
School District Spotsylvania County Public Schools
Others
Pets Allowed N
Senior Community No
Tax ID 34A3-10-
Ownership Fee Simple
SqFt Source Assessor
Security Features 24 hour security
Special Listing Condition Standard
Read Less

Bought with Kelly M Walker • Berkshire Hathaway HomeServices PenFed Realty
GET MORE INFORMATION





