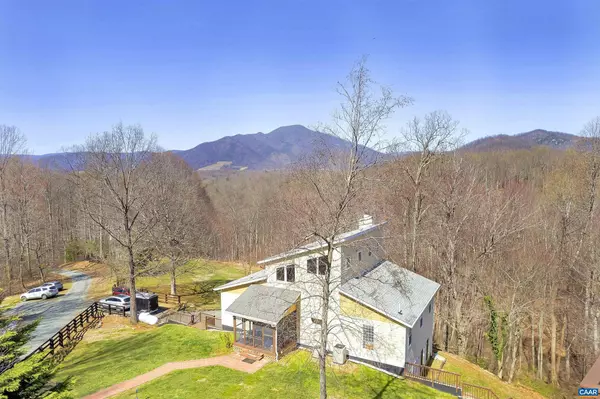For more information regarding the value of a property, please contact us for a free consultation.
62 SUMMIT CT Roseland, VA 22967
Want to know what your home might be worth? Contact us for a FREE valuation!

Our team is ready to help you sell your home for the highest possible price ASAP
Key Details
Sold Price $525,000
Property Type Single Family Home
Sub Type Detached
Listing Status Sold
Purchase Type For Sale
Square Footage 3,390 sqft
Price per Sqft $154
Subdivision Persimmon Hill
MLS Listing ID 628244
Sold Date 08/01/22
Style Contemporary
Bedrooms 3
Full Baths 3
Condo Fees $250
HOA Fees $16/ann
HOA Y/N Y
Abv Grd Liv Area 2,089
Originating Board CAAR
Year Built 2010
Annual Tax Amount $2,567
Tax Year 2021
Lot Size 4.560 Acres
Acres 4.56
Property Description
Gorgeous one- of-a-kind, custom built, contemporary home situated on 4.5 acres with stunning mountain views. This quiet, country neighborhood home has it all! Family Room adds sophistication and warmth with floor-to-ceiling stone fireplace and French doors. Open to the family room is a large kitchen with eat-in dining area featuring large island, oak cabinets, stainless steel appliances and pendant lighting. Two first floor primary suites, each with vaulted ceilings, huge en-suite bathrooms, plus walk-in closets and access to the deck spanning the entire back of the house. Modern stair case brings you to a generous loft space teeming with natural light! Full finished basement with recreation room, kitchenette, bedroom, full bathroom and laundry room. Soak up the wonders of nature and exceptional mountain views from every room in the house! 62 Summit Court is quiet, country living at its best!,Formica Counter,Maple Cabinets,Stainless Steel Counter,Fireplace in Basement,Fireplace in Family Room
Location
State VA
County Nelson
Zoning R
Rooms
Other Rooms Living Room, Primary Bedroom, Kitchen, Laundry, Recreation Room, Primary Bathroom, Full Bath, Additional Bedroom
Basement Fully Finished, Full, Heated, Interior Access, Outside Entrance, Walkout Level
Main Level Bedrooms 2
Interior
Interior Features WhirlPool/HotTub, Entry Level Bedroom
Heating Heat Pump(s)
Cooling Heat Pump(s)
Flooring Bamboo, Carpet, Ceramic Tile
Fireplaces Number 2
Equipment Dryer, Washer, Dishwasher, Disposal, Oven/Range - Gas, Microwave
Fireplace Y
Window Features Insulated,Low-E,Vinyl Clad
Appliance Dryer, Washer, Dishwasher, Disposal, Oven/Range - Gas, Microwave
Exterior
Exterior Feature Deck(s), Porch(es), Screened
Parking Features Garage - Side Entry
View Garden/Lawn
Roof Type Composite
Accessibility None
Porch Deck(s), Porch(es), Screened
Garage Y
Building
Lot Description Sloping, Landscaping, Open, Partly Wooded
Story 1.5
Foundation Slab
Sewer Septic Exists
Water Well
Architectural Style Contemporary
Level or Stories 1.5
Additional Building Above Grade, Below Grade
Structure Type Vaulted Ceilings,Cathedral Ceilings
New Construction N
Schools
Elementary Schools Tye River
Middle Schools Nelson
High Schools Nelson
School District Nelson County Public Schools
Others
HOA Fee Include Road Maintenance
Ownership Other
Security Features Smoke Detector
Special Listing Condition Standard
Read Less

Bought with EDDIE KAROLIUSSEN • FOUR CORNERS REAL ESTATE SOLUTIONS, LLC
GET MORE INFORMATION





