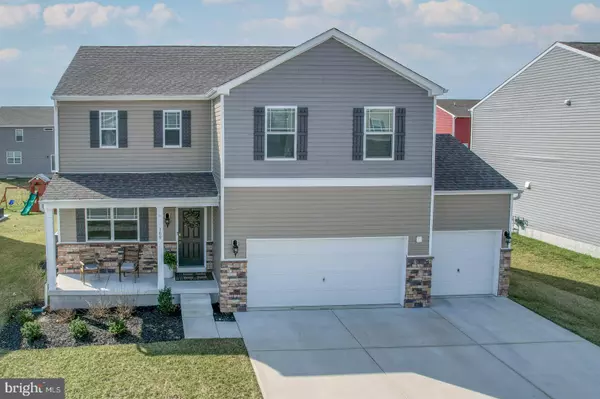For more information regarding the value of a property, please contact us for a free consultation.
109 N MARSHVIEW TER Magnolia, DE 19962
Want to know what your home might be worth? Contact us for a FREE valuation!

Our team is ready to help you sell your home for the highest possible price ASAP
Key Details
Sold Price $461,000
Property Type Single Family Home
Sub Type Detached
Listing Status Sold
Purchase Type For Sale
Square Footage 3,098 sqft
Price per Sqft $148
Subdivision Point Landing
MLS Listing ID DEKT2008966
Sold Date 04/29/22
Style Contemporary
Bedrooms 5
Full Baths 3
Half Baths 1
HOA Fees $27/ann
HOA Y/N Y
Abv Grd Liv Area 2,359
Originating Board BRIGHT
Year Built 2019
Annual Tax Amount $1,471
Tax Year 2021
Lot Size 9,148 Sqft
Acres 0.21
Lot Dimensions 75.00 x 120.00
Property Description
The market is HOT and so is this home! Only relocation makes this home available. Welcome to this two year old home located in the heart of Caesar Rodney School District and conveniently located to shopping, restaurants, DAFB and Rt 1. Upon entering the foyer of this two story home you will find a spacious room on the left that can be used as an office, living room, playroom, or whatever you may need. The kitchen offers a pantry closet, beautiful granite countertops, stainless steel appliances and a center island with a double sink. Adjacent to the kitchen is a breakfast area with additional seating with sliding glass doors that take you to the back yard where you will find an amazing patio of pavers for many nights of entertaining friends and family. The breakfast area opens up to a nicely sized family room with a gas fireplace to keep you warm on those chilly nights. You will also find on the main floor a powder room. Entering the 2nd floor you will find a generously sized master bedroom with a walk-in closet and full master bath with double sink, and separate shower. In addition, you will find three additional bedrooms, one full bath and upper level laundry room. Wait there's more! Travel down to the basement and you will find a fully finished basement with recessed lighting and includes the 5th bedroom with an egress window well and an additional full bath. Now that you've seen the inside, let's focus on the outside. You will find vinyl siding with brick finish, and a covered porch to enjoy entertaining or just some quiet time. Lastly, there is a three car attached garage. This home is ready and waiting for its next owner. Put this on your tour today, You won't be sorry!
Location
State DE
County Kent
Area Caesar Rodney (30803)
Zoning AC
Rooms
Basement Fully Finished, Poured Concrete, Sump Pump
Interior
Interior Features Attic, Carpet, Ceiling Fan(s), Dining Area, Family Room Off Kitchen, Floor Plan - Open, Formal/Separate Dining Room, Kitchen - Island, Primary Bath(s), Walk-in Closet(s), Window Treatments
Hot Water Natural Gas
Heating Forced Air
Cooling Ceiling Fan(s), Central A/C, Programmable Thermostat
Flooring Carpet
Fireplaces Number 1
Fireplaces Type Gas/Propane
Equipment Built-In Microwave, Built-In Range, Dishwasher, Exhaust Fan, Icemaker, Refrigerator, Stainless Steel Appliances, Water Heater - Tankless
Fireplace Y
Window Features Energy Efficient
Appliance Built-In Microwave, Built-In Range, Dishwasher, Exhaust Fan, Icemaker, Refrigerator, Stainless Steel Appliances, Water Heater - Tankless
Heat Source Natural Gas
Laundry Upper Floor
Exterior
Exterior Feature Patio(s)
Parking Features Garage - Side Entry, Garage Door Opener
Garage Spaces 3.0
Utilities Available Cable TV, Natural Gas Available
Water Access N
Roof Type Shingle
Street Surface Paved
Accessibility None
Porch Patio(s)
Attached Garage 3
Total Parking Spaces 3
Garage Y
Building
Lot Description Front Yard
Story 2
Foundation Concrete Perimeter
Sewer Public Sewer
Water Public
Architectural Style Contemporary
Level or Stories 2
Additional Building Above Grade, Below Grade
Structure Type 2 Story Ceilings
New Construction N
Schools
School District Caesar Rodney
Others
Senior Community No
Tax ID NM-00-09603-01-6500-000
Ownership Fee Simple
SqFt Source Assessor
Security Features Carbon Monoxide Detector(s),Smoke Detector
Acceptable Financing Cash, Conventional, FHA, USDA, VA
Listing Terms Cash, Conventional, FHA, USDA, VA
Financing Cash,Conventional,FHA,USDA,VA
Special Listing Condition Standard
Read Less

Bought with Tim Owen • Compass
GET MORE INFORMATION





