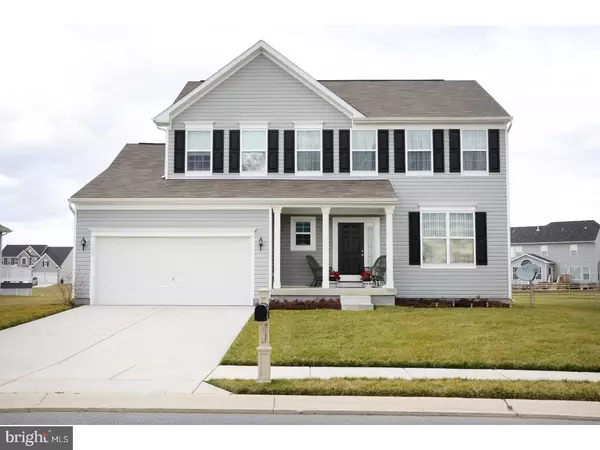For more information regarding the value of a property, please contact us for a free consultation.
106 VOLLKORN RD Magnolia, DE 19962
Want to know what your home might be worth? Contact us for a FREE valuation!

Our team is ready to help you sell your home for the highest possible price ASAP
Key Details
Sold Price $280,000
Property Type Single Family Home
Sub Type Detached
Listing Status Sold
Purchase Type For Sale
Square Footage 2,477 sqft
Price per Sqft $113
Subdivision Resrv Chestnut Ridge
MLS Listing ID 1000306902
Sold Date 06/18/18
Style Contemporary
Bedrooms 4
Full Baths 2
Half Baths 1
HOA Fees $45/mo
HOA Y/N Y
Abv Grd Liv Area 2,477
Originating Board TREND
Year Built 2013
Annual Tax Amount $1,258
Tax Year 2017
Lot Size 0.307 Acres
Acres 0.31
Lot Dimensions 75X178
Property Description
Impeccably maintained 4 bedroom, 2.5 bath home located in The Reserves of Chestnutt Ridge! The two story foyer with hardwood floors welcomes you as you enter this beautiful home. To the right of the foyer is the formal living room that opens to the bright formal dining room. The spacious upgraded kitchen can be found just off the dining room and features 42" cabinets, a pantry, long breakfast bar/island, double wall oven, and a built in cook-top. The morning room offers French doors leading to the maintenance free Trex deck and the large backyard. The Owner's Suite features a walk-in closet and a spacious master bathroom with dual vanity, tiled shower, & tiled floor. Completing the upstairs is 3 additional large bedrooms, family sized hall bath, and the convenient laundry area. This wonderful home has a full basement for plenty of storage or extra room for a growing family. An added bonus is the irrigation system with a well for all your landscaping needs. Schedule your tour today!
Location
State DE
County Kent
Area Caesar Rodney (30803)
Zoning AC
Rooms
Other Rooms Living Room, Dining Room, Primary Bedroom, Bedroom 2, Bedroom 3, Kitchen, Family Room, Bedroom 1, Laundry, Other
Basement Full, Unfinished
Interior
Interior Features Primary Bath(s), Kitchen - Island, Butlers Pantry, Ceiling Fan(s), Stall Shower, Dining Area
Hot Water Natural Gas
Heating Gas, Forced Air, Zoned, Programmable Thermostat
Cooling Wall Unit
Flooring Wood, Fully Carpeted, Tile/Brick
Equipment Cooktop, Oven - Wall, Oven - Double, Oven - Self Cleaning, Dishwasher, Refrigerator, Built-In Microwave
Fireplace N
Appliance Cooktop, Oven - Wall, Oven - Double, Oven - Self Cleaning, Dishwasher, Refrigerator, Built-In Microwave
Heat Source Natural Gas
Laundry Upper Floor
Exterior
Exterior Feature Deck(s), Porch(es)
Parking Features Inside Access, Garage Door Opener
Garage Spaces 5.0
Utilities Available Cable TV
Amenities Available Swimming Pool, Club House, Tot Lots/Playground
Water Access N
Roof Type Shingle
Accessibility None
Porch Deck(s), Porch(es)
Attached Garage 2
Total Parking Spaces 5
Garage Y
Building
Lot Description Level, Front Yard, Rear Yard, SideYard(s)
Story 2
Foundation Concrete Perimeter
Sewer Public Sewer
Water Public
Architectural Style Contemporary
Level or Stories 2
Additional Building Above Grade
New Construction N
Schools
Elementary Schools Star Hill
Middle Schools Postlethwait
High Schools Caesar Rodney
School District Caesar Rodney
Others
HOA Fee Include Pool(s),Common Area Maintenance,Snow Removal
Senior Community No
Tax ID NM-00-11203-09-8500-000
Ownership Fee Simple
Acceptable Financing Conventional, VA, FHA 203(b), USDA
Listing Terms Conventional, VA, FHA 203(b), USDA
Financing Conventional,VA,FHA 203(b),USDA
Read Less

Bought with Sandra M Unkrur • The Moving Experience Delaware Inc
GET MORE INFORMATION





