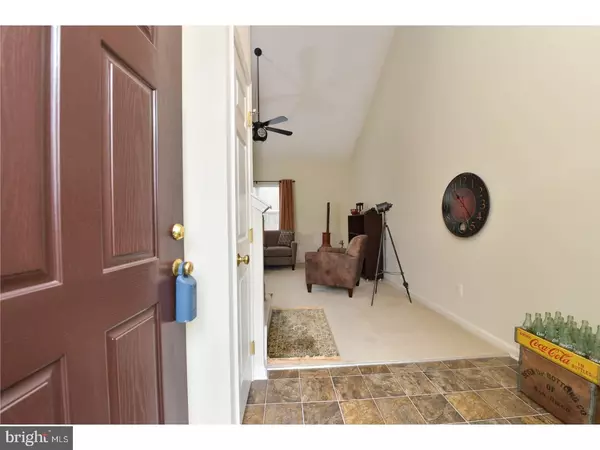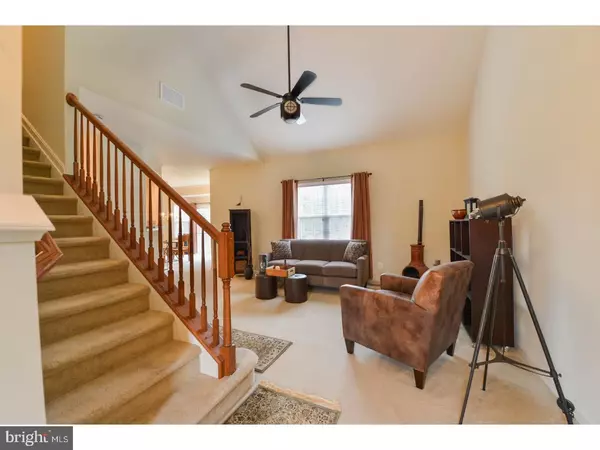For more information regarding the value of a property, please contact us for a free consultation.
845 BARCELONA ST Townsend, DE 19734
Want to know what your home might be worth? Contact us for a FREE valuation!

Our team is ready to help you sell your home for the highest possible price ASAP
Key Details
Sold Price $270,250
Property Type Single Family Home
Sub Type Detached
Listing Status Sold
Purchase Type For Sale
Square Footage 1,525 sqft
Price per Sqft $177
Subdivision Enclave At Odessa
MLS Listing ID 1000342666
Sold Date 06/19/18
Style Colonial
Bedrooms 3
Full Baths 2
Half Baths 1
HOA Fees $8/ann
HOA Y/N Y
Abv Grd Liv Area 1,525
Originating Board TREND
Year Built 2008
Annual Tax Amount $2,140
Tax Year 2017
Lot Size 7,405 Sqft
Acres 0.17
Lot Dimensions 0X0
Property Description
Quaint & Cozy home with 3 bedrooms & 2.5 baths, located in the serene neighborhood of Enclave at Odessa. You must see this home in person to appreciate the meticulous care the owner has taken - the condition is pristine. The carpets, paint, and fixtures all appear to be brand new. Upon entering the home you will take notice of the pitched cathedral ceiling in the living room - making the entire main level feel open and airy. The living room sits right beside the dining room, which has sliding doors and two windows, letting plenty of sunlight in and allowing you to have a relaxing view of the backyard, which backs up entirely to the woods, allowing for extra privacy. Chair-rail trim and crown-molding have been added to this room to give it an extra element of aesthetic "pop". Moving into the kitchen, you will find upgraded 42" cabinets, tile backsplash, a pantry, and a double sink below the pass-through opening that looks into the living room. Also on the main floor is a powder room which boasts lovely wainscot paneling. Heading to the upper level, you will find the master bedroom which includes a walk-in closet, a full bathroom with double sinks & BEAUTIFUL wooden "plantation shutters" on the interior windows. The remaining two bedrooms offer plenty of space & there's another full bathroom and linen closet located in the hallway. The basement here offers SO MUCH opportunity to expand your living space - this is a walk-out basement and includes a security door exit. Numerous builder upgrades were selected, such as; extra square footage added to both the kitchen and dining room areas, upgraded kitchen cabinets & upgraded flooring selected for the kitchen and bathrooms. Additional features include; 2 car garage, wooden window treatments, ALL appliances included, and a fantastic lot backing right up to the woods. If you're looking for a MOVE-IN READY home, this is the one! Located conveniently close to Route 1 & within the Appoquinimink School District. Do not miss your opportunity to view this home, it will not be around very long!
Location
State DE
County New Castle
Area South Of The Canal (30907)
Zoning S
Rooms
Other Rooms Living Room, Dining Room, Primary Bedroom, Bedroom 2, Kitchen, Bedroom 1, Laundry
Basement Full
Interior
Interior Features Primary Bath(s), Butlers Pantry, Kitchen - Eat-In
Hot Water Natural Gas
Heating Gas, Forced Air
Cooling Central A/C
Fireplace N
Heat Source Natural Gas
Laundry Basement
Exterior
Garage Spaces 2.0
Water Access N
Roof Type Pitched
Accessibility None
Attached Garage 2
Total Parking Spaces 2
Garage Y
Building
Story 2
Sewer Public Sewer
Water Public
Architectural Style Colonial
Level or Stories 2
Additional Building Above Grade
Structure Type Cathedral Ceilings
New Construction N
Schools
School District Appoquinimink
Others
Senior Community No
Tax ID 14-013.33-047
Ownership Fee Simple
Read Less

Bought with Tracy L Surguy • Burns & Ellis Realtors
GET MORE INFORMATION





