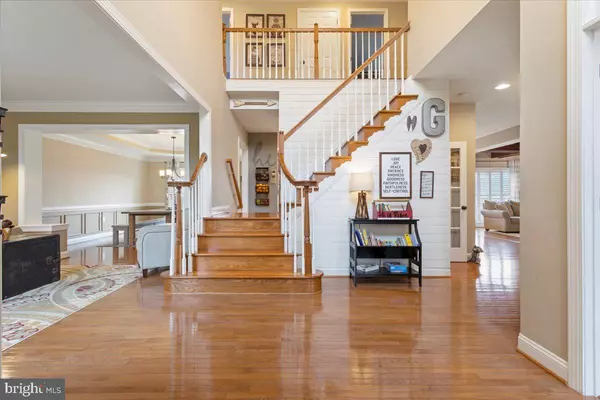For more information regarding the value of a property, please contact us for a free consultation.
1515 SPRING HOUSE CT Winchester, VA 22601
Want to know what your home might be worth? Contact us for a FREE valuation!

Our team is ready to help you sell your home for the highest possible price ASAP
Key Details
Sold Price $710,000
Property Type Single Family Home
Sub Type Detached
Listing Status Sold
Purchase Type For Sale
Square Footage 4,570 sqft
Price per Sqft $155
Subdivision Morlyn Hills
MLS Listing ID VAWI2001536
Sold Date 05/03/22
Style Colonial
Bedrooms 5
Full Baths 4
Half Baths 1
HOA Y/N N
Abv Grd Liv Area 3,470
Originating Board BRIGHT
Year Built 2004
Annual Tax Amount $5,225
Tax Year 2021
Lot Size 0.289 Acres
Acres 0.29
Property Description
Coming Soon ! Looking for a Morlyn Hills location ? This inviting well maintained colonial is move in ready! 5 BR/4.5 BA 3 finished levels and many special features. The kitchen, or gathering spot, is inviting with it's island, dining area , Viking stainless steel gas cooktop, double ovens, and views into a cozy living area with gas fireplace and gorgeous coffered ceiling. Steps from the kitchen enjoy entertaining under the awning or grilling on the deck or brick patio w/ partially wooded & preserve views, (made for a bird watcher), walk the trail, or wave to the slow moving train. At the end of the day you'll love retreating to the oversized completely updated primary bedroom with gas fireplace, sitting area and beautiful improved en suite bath. Welcoming guests? Don't miss the bright finished basement with open recreation room, outdoor access to patio , wet bar, beautiful full bath and separate guest room , a large storage area with a climbing wall, and room to workout complete the lower level. Improvements include updated primary bathroom and main level powder room, custom built ins in living room, upstairs HVAC 2019, updated lighting and ceiling fans, chair rail, shiplap, electric car charger in garage. Enjoy the convenience of Winchester living, mins to the hospital, shops, restaurants, yet once home, relax to views of the peaceful Abrams Creek Preserve, peepers, or get outside on walking paths and the Green Circle Trail. This one is ready to be called " Home".
Location
State VA
County Winchester City
Zoning LR
Rooms
Other Rooms Dining Room, Primary Bedroom, Bedroom 2, Bedroom 3, Bedroom 4, Bedroom 5, Kitchen, Game Room, Family Room, Foyer, Breakfast Room, Study, Laundry, Other, Storage Room
Basement Connecting Stairway, Outside Entrance, Rear Entrance, Sump Pump, Daylight, Full, Full, Fully Finished, Heated, Improved, Walkout Level, Windows
Interior
Interior Features Kitchen - Gourmet, Breakfast Area, Kitchen - Island, Kitchen - Table Space, Dining Area, Kitchen - Eat-In, Primary Bath(s), Chair Railings, Upgraded Countertops, Crown Moldings, Window Treatments, Double/Dual Staircase, Wood Floors, Recessed Lighting, Water Treat System, Exposed Beams, Built-Ins, Ceiling Fan(s), Combination Kitchen/Living, Pantry, Formal/Separate Dining Room, Walk-in Closet(s), Wet/Dry Bar, Carpet, Family Room Off Kitchen
Hot Water Natural Gas
Heating Forced Air
Cooling Central A/C
Fireplaces Number 2
Fireplaces Type Mantel(s), Fireplace - Glass Doors, Gas/Propane
Equipment Dishwasher, Disposal, Oven - Double, Oven - Wall, Refrigerator, Water Heater, Washer, Dryer, Water Conditioner - Owned, Built-In Microwave, Oven/Range - Gas
Fireplace Y
Window Features Bay/Bow,Palladian
Appliance Dishwasher, Disposal, Oven - Double, Oven - Wall, Refrigerator, Water Heater, Washer, Dryer, Water Conditioner - Owned, Built-In Microwave, Oven/Range - Gas
Heat Source Natural Gas
Laundry Upper Floor, Has Laundry
Exterior
Exterior Feature Deck(s), Patio(s), Brick
Parking Features Garage Door Opener, Garage - Front Entry, Inside Access, Other
Garage Spaces 2.0
Fence Invisible
Utilities Available Cable TV
Water Access N
View Trees/Woods, Creek/Stream
Accessibility None
Porch Deck(s), Patio(s), Brick
Attached Garage 2
Total Parking Spaces 2
Garage Y
Building
Lot Description Cul-de-sac, No Thru Street
Story 3
Foundation Concrete Perimeter
Sewer Public Sewer
Water Public
Architectural Style Colonial
Level or Stories 3
Additional Building Above Grade, Below Grade
Structure Type 9'+ Ceilings,Beamed Ceilings,Dry Wall,High,Tray Ceilings
New Construction N
Schools
Elementary Schools John Kerr
Middle Schools Daniel Morgan
High Schools John Handley
School District Winchester City Public Schools
Others
Senior Community No
Tax ID 209-06- - 36-
Ownership Fee Simple
SqFt Source Assessor
Security Features Exterior Cameras
Acceptable Financing Cash, Conventional, VA, FHA
Listing Terms Cash, Conventional, VA, FHA
Financing Cash,Conventional,VA,FHA
Special Listing Condition Standard
Read Less

Bought with Eryn Michele Appell • Hunt Country Sotheby's International Realty
GET MORE INFORMATION





