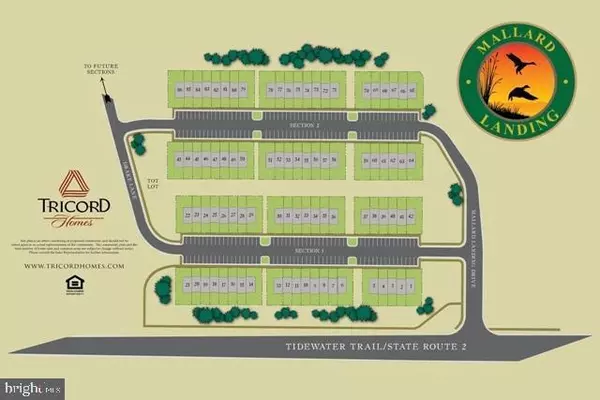For more information regarding the value of a property, please contact us for a free consultation.
2224 MALLARD LANDING DR Fredericksburg, VA 22408
Want to know what your home might be worth? Contact us for a FREE valuation!

Our team is ready to help you sell your home for the highest possible price ASAP
Key Details
Sold Price $360,000
Property Type Townhouse
Sub Type Interior Row/Townhouse
Listing Status Sold
Purchase Type For Sale
Square Footage 1,776 sqft
Price per Sqft $202
Subdivision Mallard Landing
MLS Listing ID VASP2007054
Sold Date 04/29/22
Style Colonial
Bedrooms 4
Full Baths 2
Half Baths 2
HOA Fees $60/qua
HOA Y/N Y
Abv Grd Liv Area 1,360
Originating Board BRIGHT
Year Built 2016
Annual Tax Amount $1,978
Tax Year 2021
Lot Size 1,620 Sqft
Acres 0.04
Property Description
Introducing 2224 Mallard Landing Dr. A beautiful READY TO MOVE IN, 4 bedroom, 2 full bath, 2 half bath, spacious 3 level townhome in sought after mallard Landing. This exterior of this home features a single car garage, 2 assigned parking spaces, and a rear deck with a fenced in yard. The interior features a bright and open floorplan with carpet, tile, and hardwood floors. The entry level provides a wide foyer and hallway leading to the garage, storage, and a rec room/4th bedroom with rear entrance, powder room and closet. The main level is where you will truly enjoy this home, with a GORGEOUS kitchen that offers a HUGE island with granite counter tops, stainless steel appliances, and a separate table space. The kitchen is open to the spacious family room that accesses the rear deck and a powder room. The upper level offers a large Master Bedroom suite with a walk in closet and cathedral ceilings, private bath featuring a large soaking tub, double vanity, an over-sized shower. This upper level also features 2 additional bedrooms, a hall full bath, and a convenient upstairs laundry area. Located just minutes to Historic downtown Fredericksburg, 2 VRE Commuter Rail Stations, nearby to shopping and dining.
Location
State VA
County Spotsylvania
Zoning R8*
Rooms
Basement Front Entrance, Fully Finished, Garage Access, Rear Entrance, Walkout Level
Interior
Interior Features Carpet, Ceiling Fan(s), Combination Kitchen/Dining, Combination Kitchen/Living, Entry Level Bedroom, Family Room Off Kitchen, Floor Plan - Open, Kitchen - Island, Kitchen - Table Space, Recessed Lighting, Soaking Tub, Stall Shower, Wood Floors
Hot Water Natural Gas
Heating Forced Air
Cooling Central A/C
Flooring Carpet
Equipment Built-In Microwave, Dishwasher, Disposal, Exhaust Fan, Icemaker, Oven/Range - Gas, Refrigerator
Furnishings No
Fireplace N
Window Features Double Pane,Screens,Vinyl Clad
Appliance Built-In Microwave, Dishwasher, Disposal, Exhaust Fan, Icemaker, Oven/Range - Gas, Refrigerator
Heat Source Natural Gas
Laundry Upper Floor
Exterior
Parking Features Garage - Front Entry, Garage Door Opener
Garage Spaces 3.0
Fence Fully, Rear, Wood
Water Access N
Roof Type Asphalt
Street Surface Black Top
Accessibility None
Attached Garage 1
Total Parking Spaces 3
Garage Y
Building
Lot Description Level, Rear Yard
Story 2
Foundation Slab
Sewer Public Sewer
Water Public
Architectural Style Colonial
Level or Stories 2
Additional Building Above Grade, Below Grade
Structure Type Dry Wall
New Construction N
Schools
School District Spotsylvania County Public Schools
Others
Pets Allowed Y
HOA Fee Include Common Area Maintenance,Lawn Care Front,Snow Removal
Senior Community No
Tax ID 38-4-53-
Ownership Fee Simple
SqFt Source Assessor
Security Features Main Entrance Lock,Security System,Smoke Detector
Horse Property N
Special Listing Condition Standard
Pets Allowed No Pet Restrictions
Read Less

Bought with Camilla G Messer • EXIT Elite Realty
GET MORE INFORMATION





