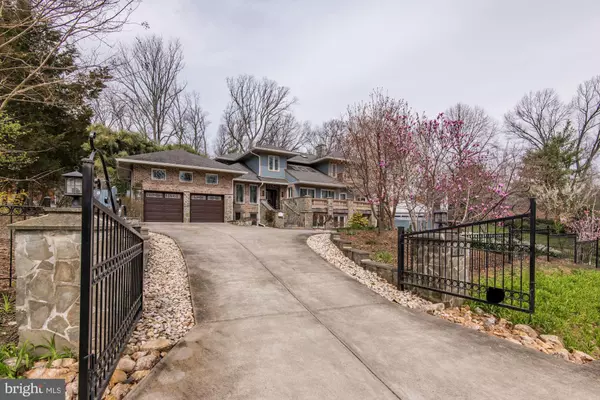For more information regarding the value of a property, please contact us for a free consultation.
4308 GIFFORD PINCHOT DR Annandale, VA 22003
Want to know what your home might be worth? Contact us for a FREE valuation!

Our team is ready to help you sell your home for the highest possible price ASAP
Key Details
Sold Price $1,500,000
Property Type Single Family Home
Sub Type Detached
Listing Status Sold
Purchase Type For Sale
Square Footage 6,053 sqft
Price per Sqft $247
Subdivision Woods Of Ilda
MLS Listing ID VAFX2046510
Sold Date 04/29/22
Style Contemporary,Craftsman,Villa
Bedrooms 7
Full Baths 6
HOA Y/N N
Abv Grd Liv Area 6,053
Originating Board BRIGHT
Year Built 2010
Annual Tax Amount $12,264
Tax Year 2022
Lot Size 0.462 Acres
Acres 0.46
Property Description
Quite Street Really Stunning Care Free Private Home Living. Close to everything. Best school district in the country. Unique custom built house. Very comfortable and practical lay out. Completely finished seven bedroom, Six baths custom built home. Three separate Natural gas Heating and Air-conditioning units one per floor. Very private fenced and gated front and back yards. Fantastic landscaping with beautiful gardens, gazebos, fish pond and vegetable beds. Very low utilities due to 30 inch wrapped around overhangs, high quality Pella doors/windows and maximum insulation. 50 year single roofing, real stone and brick foundation walls and Durock durable carefree siding. All natural stone and Exotic Brazilian Tiger-wood flooring trough-out. If you are looking for a one of a kind well-built custom home in a great neighborhood with best school district close to everything around DC metro area, this house is the one. Work from home like you are on vacation!
Location
State VA
County Fairfax
Zoning R-2
Direction East
Rooms
Basement Combination, Connecting Stairway, Daylight, Full, Front Entrance, Full, Fully Finished, Heated, Interior Access, Outside Entrance, Walkout Level, Water Proofing System, Windows
Main Level Bedrooms 1
Interior
Interior Features 2nd Kitchen, Attic, Attic/House Fan, Breakfast Area, Ceiling Fan(s), Dining Area, Entry Level Bedroom, Family Room Off Kitchen, Floor Plan - Open, Formal/Separate Dining Room, Kitchen - Island, Kitchen - Table Space, Pantry, Primary Bath(s), Recessed Lighting, Skylight(s), Soaking Tub, Stall Shower, Store/Office, Tub Shower, Upgraded Countertops, Walk-in Closet(s), WhirlPool/HotTub, Window Treatments, Wood Floors, Wood Stove, Kitchen - Gourmet
Hot Water 60+ Gallon Tank, Natural Gas
Cooling Attic Fan, Ceiling Fan(s), Central A/C, Energy Star Cooling System, Heat Pump(s), Multi Units, Zoned
Flooring Ceramic Tile, Hardwood, Heavy Duty, Marble, Stone, Tile/Brick, Wood
Fireplaces Number 3
Fireplaces Type Corner, Double Sided, Fireplace - Glass Doors, Gas/Propane, Heatilator, Stone
Equipment Built-In Microwave, Built-In Range, Cooktop, Cooktop - Down Draft, Dishwasher, Disposal, Dryer, Dryer - Electric, Dryer - Front Loading, Energy Efficient Appliances, ENERGY STAR Clothes Washer, ENERGY STAR Dishwasher, ENERGY STAR Freezer, ENERGY STAR Refrigerator, Exhaust Fan, Extra Refrigerator/Freezer, Icemaker, Microwave, Oven - Wall, Refrigerator, Stainless Steel Appliances, Washer, Washer - Front Loading, Water Heater, Water Heater - High-Efficiency, Freezer, Oven - Single
Furnishings Yes
Fireplace Y
Window Features Bay/Bow,Casement,Energy Efficient,Insulated,Low-E,Screens,Skylights,ENERGY STAR Qualified
Appliance Built-In Microwave, Built-In Range, Cooktop, Cooktop - Down Draft, Dishwasher, Disposal, Dryer, Dryer - Electric, Dryer - Front Loading, Energy Efficient Appliances, ENERGY STAR Clothes Washer, ENERGY STAR Dishwasher, ENERGY STAR Freezer, ENERGY STAR Refrigerator, Exhaust Fan, Extra Refrigerator/Freezer, Icemaker, Microwave, Oven - Wall, Refrigerator, Stainless Steel Appliances, Washer, Washer - Front Loading, Water Heater, Water Heater - High-Efficiency, Freezer, Oven - Single
Heat Source Natural Gas
Laundry Lower Floor, Main Floor
Exterior
Exterior Feature Balconies- Multiple, Enclosed, Patio(s), Porch(es)
Parking Features Additional Storage Area, Built In, Covered Parking, Garage - Front Entry, Garage Door Opener, Inside Access
Garage Spaces 5.0
Fence Decorative, Masonry/Stone, Privacy, Rear, Other
Utilities Available Cable TV, Electric Available, Natural Gas Available, Phone, Sewer Available, Water Available, Under Ground
Water Access N
View Street, Trees/Woods
Roof Type Architectural Shingle
Street Surface Access - On Grade,Paved
Accessibility 2+ Access Exits, 32\"+ wide Doors, 36\"+ wide Halls, 48\"+ Halls, Doors - Lever Handle(s), Ramp - Main Level, Vehicle Transfer Area
Porch Balconies- Multiple, Enclosed, Patio(s), Porch(es)
Road Frontage City/County, Public
Attached Garage 2
Total Parking Spaces 5
Garage Y
Building
Lot Description Backs to Trees, Cleared, Front Yard, Interior, Irregular, Landscaping, Open, Pond, Rear Yard, Road Frontage, Secluded, Sloping, Vegetation Planting, Private
Story 3
Foundation Block, Slab
Sewer Public Sewer
Water Public
Architectural Style Contemporary, Craftsman, Villa
Level or Stories 3
Additional Building Above Grade, Below Grade
Structure Type 2 Story Ceilings,9'+ Ceilings,Brick,Dry Wall,High,Masonry,Tray Ceilings,Vaulted Ceilings
New Construction N
Schools
Elementary Schools Wakefield Forest
Middle Schools Frost
High Schools Woodson
School District Fairfax County Public Schools
Others
Pets Allowed N
Senior Community No
Tax ID 0692 05060011
Ownership Fee Simple
SqFt Source Assessor
Security Features Main Entrance Lock,Security Gate,Smoke Detector
Acceptable Financing Cash, Conventional, Joint Venture, Lease Purchase, Negotiable, Private, Seller Financing
Horse Property N
Listing Terms Cash, Conventional, Joint Venture, Lease Purchase, Negotiable, Private, Seller Financing
Financing Cash,Conventional,Joint Venture,Lease Purchase,Negotiable,Private,Seller Financing
Special Listing Condition Standard
Read Less

Bought with Raghava R Pallapolu • Fairfax Realty 50/66 LLC
GET MORE INFORMATION





