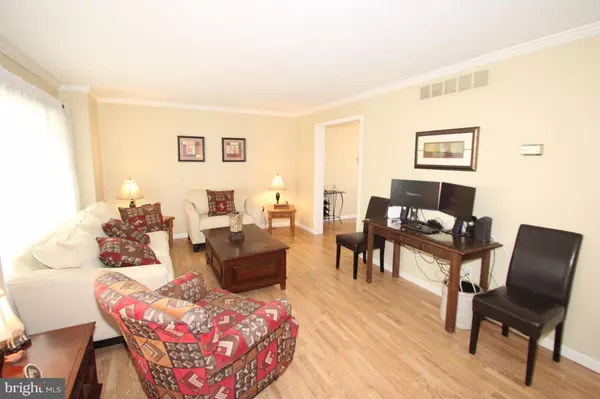For more information regarding the value of a property, please contact us for a free consultation.
381 STAFFORD AVE Newark, DE 19711
Want to know what your home might be worth? Contact us for a FREE valuation!

Our team is ready to help you sell your home for the highest possible price ASAP
Key Details
Sold Price $360,000
Property Type Single Family Home
Sub Type Detached
Listing Status Sold
Purchase Type For Sale
Square Footage 1,625 sqft
Price per Sqft $221
Subdivision Stafford
MLS Listing ID DENC2020122
Sold Date 04/29/22
Style Colonial
Bedrooms 3
Full Baths 1
Half Baths 1
HOA Y/N N
Abv Grd Liv Area 1,625
Originating Board BRIGHT
Year Built 1987
Annual Tax Amount $3,212
Tax Year 2021
Lot Size 10,890 Sqft
Acres 0.25
Property Description
Location, location, location! Impeccably maintained and updated 3 bedroom, 1 1/2 bath colonial with 1 car garage and 2+ car driveway on a quarter-acre in a convenient location near parks, major routes, shopping, dining and the University of Delaware. Enjoy your morning coffee while enjoying the sun on the glass enclosed front porch. Enter the spacious living room with great flow continuing into the dining room, updated kitchen, family room, powder room and main floor laundry, including new energy star washer and dryer. Upstairs you will find a full bath and 3 generous sized bedrooms with newer carpet; the primary bedroom includes a walk-in closet. Other recent updates include laminate flooring in the kitchen and family room, granite countertops, stainless appliances in the kitchen, and hot water heater in the unfinished basement. In the evening, sit on the recently added Trex deck to watch the sunset and let your furry friends enjoy the spaciously flat fenced rear yard. Make an appointment to see it today before it's too late!
Location
State DE
County New Castle
Area Newark/Glasgow (30905)
Zoning 18RS
Rooms
Other Rooms Living Room, Dining Room, Primary Bedroom, Bedroom 2, Bedroom 3, Kitchen, Family Room, Laundry
Basement Unfinished
Interior
Interior Features Carpet, Ceiling Fan(s), Family Room Off Kitchen, Formal/Separate Dining Room, Upgraded Countertops, Walk-in Closet(s)
Hot Water Electric
Heating Heat Pump - Electric BackUp
Cooling Central A/C, Heat Pump(s)
Flooring Carpet, Laminated
Equipment Dishwasher, Disposal, Dryer, Microwave, Oven/Range - Electric, Refrigerator, Washer, Water Heater
Fireplace N
Appliance Dishwasher, Disposal, Dryer, Microwave, Oven/Range - Electric, Refrigerator, Washer, Water Heater
Heat Source Electric
Laundry Main Floor
Exterior
Exterior Feature Deck(s), Porch(es)
Parking Features Garage - Front Entry
Garage Spaces 5.0
Fence Rear
Water Access N
Accessibility None
Porch Deck(s), Porch(es)
Attached Garage 1
Total Parking Spaces 5
Garage Y
Building
Story 2
Foundation Block
Sewer Public Sewer
Water Public
Architectural Style Colonial
Level or Stories 2
Additional Building Above Grade, Below Grade
New Construction N
Schools
Elementary Schools Maclary
Middle Schools Shue-Medill
High Schools Newark
School District Christina
Others
Senior Community No
Tax ID 18-015.00-101
Ownership Fee Simple
SqFt Source Estimated
Special Listing Condition Standard
Read Less

Bought with Von Guerrero • Tesla Realty Group, LLC
GET MORE INFORMATION





