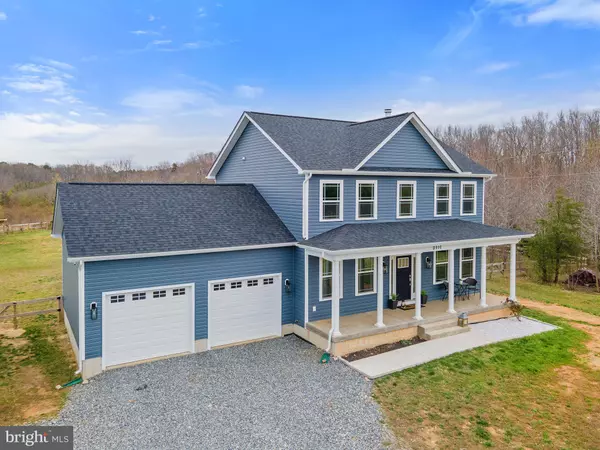For more information regarding the value of a property, please contact us for a free consultation.
8910 JOSHUA FARM ST Partlow, VA 22534
Want to know what your home might be worth? Contact us for a FREE valuation!

Our team is ready to help you sell your home for the highest possible price ASAP
Key Details
Sold Price $530,000
Property Type Single Family Home
Sub Type Detached
Listing Status Sold
Purchase Type For Sale
Square Footage 2,000 sqft
Price per Sqft $265
Subdivision Jones Property
MLS Listing ID VASP2008154
Sold Date 04/25/22
Style Colonial
Bedrooms 3
Full Baths 2
Half Baths 1
HOA Y/N N
Abv Grd Liv Area 2,000
Originating Board BRIGHT
Year Built 2020
Annual Tax Amount $2,459
Tax Year 2021
Lot Size 5.000 Acres
Acres 5.0
Property Description
Beautiful Colonial just 2 years old. Immaculately maintained, this home has SO much to offer! Large covered front porch, luxury vinyl flooring throughout main level, lots of natural light, beautiful kitchen and living areas. Upper level has a lovely master suite with gorgeous bathroom, 2 additional bedrooms, laundry and hall bath. Basement offers many possibilities for future living space with a rough-in for additional bathroom and sump pump. There is a large paver patio for outdoor dining and entertaining, shed with electricity and fully fenced back yard. A detached garage conveys, complete with 50 amp electric hookup for RV's, and well as 30 amp outlet and 220 volt electric. This gorgeous, "like-new" home on 5 acres with no HOA is everything you're hoping to find in a country home! USE 3801 SHEPHERDS RD AS A GPS GUIDE!
Location
State VA
County Spotsylvania
Zoning R1
Rooms
Other Rooms Dining Room, Primary Bedroom, Bedroom 2, Bedroom 3, Kitchen, Family Room, Laundry, Office, Bathroom 2, Primary Bathroom, Half Bath
Basement Sump Pump, Rough Bath Plumb, Poured Concrete, Unfinished
Interior
Interior Features Ceiling Fan(s), Family Room Off Kitchen, Primary Bath(s), Walk-in Closet(s)
Hot Water Electric
Heating Central
Cooling Central A/C, Ceiling Fan(s)
Flooring Luxury Vinyl Plank
Fireplaces Type Mantel(s), Wood
Equipment Built-In Microwave, Dishwasher, Dryer, Exhaust Fan, Icemaker, Oven/Range - Electric, Refrigerator, Stainless Steel Appliances, Washer
Fireplace Y
Appliance Built-In Microwave, Dishwasher, Dryer, Exhaust Fan, Icemaker, Oven/Range - Electric, Refrigerator, Stainless Steel Appliances, Washer
Heat Source Electric
Laundry Upper Floor
Exterior
Exterior Feature Porch(es), Patio(s)
Parking Features Garage - Front Entry, Garage Door Opener
Garage Spaces 4.0
Fence Rear
Water Access N
View Trees/Woods, Scenic Vista
Roof Type Architectural Shingle
Accessibility None
Porch Porch(es), Patio(s)
Attached Garage 2
Total Parking Spaces 4
Garage Y
Building
Story 3
Foundation Slab
Sewer Septic = # of BR
Water Well
Architectural Style Colonial
Level or Stories 3
Additional Building Above Grade
Structure Type 9'+ Ceilings
New Construction N
Schools
School District Spotsylvania County Public Schools
Others
Senior Community No
Tax ID 82-A-69B
Ownership Fee Simple
SqFt Source Estimated
Special Listing Condition Standard
Read Less

Bought with Jennifer M Cook • Nest Realty Fredericksburg
GET MORE INFORMATION





