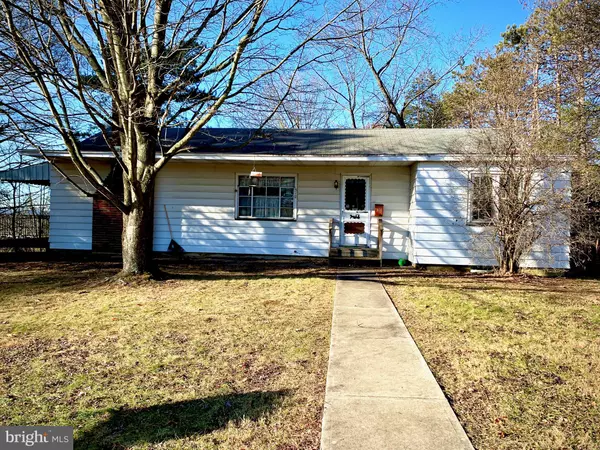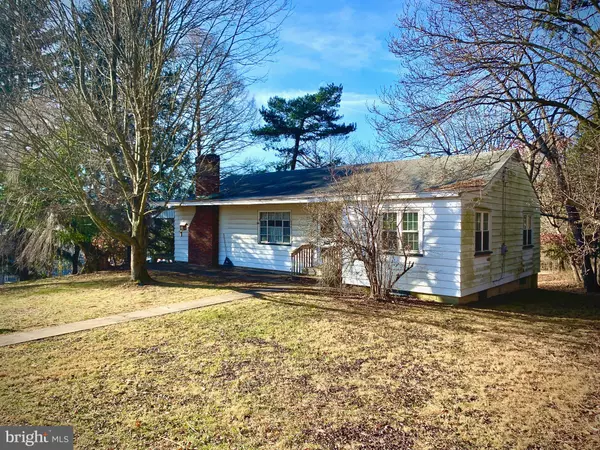For more information regarding the value of a property, please contact us for a free consultation.
318 N. 11TH STREET Lehighton, PA 18235
Want to know what your home might be worth? Contact us for a FREE valuation!

Our team is ready to help you sell your home for the highest possible price ASAP
Key Details
Sold Price $255,000
Property Type Single Family Home
Sub Type Detached
Listing Status Sold
Purchase Type For Sale
Square Footage 1,277 sqft
Price per Sqft $199
Subdivision Lehighton
MLS Listing ID PACC2000586
Sold Date 04/27/22
Style Raised Ranch/Rambler
Bedrooms 3
Full Baths 1
HOA Y/N N
Abv Grd Liv Area 1,277
Originating Board BRIGHT
Year Built 1952
Annual Tax Amount $3,074
Tax Year 2021
Lot Size 5.430 Acres
Acres 5.43
Property Description
Custom Ranch Offering Cozy Living all on 1 Floor! Do you like HardWood floors? I have that! You can keep my 5.43 acres all to yourself or talk with zoning about subdividing me when I'm yours. I'm Close to Local Hospitals, Restaurants, Downtown Historical Jim Thorpe with Local entertainment including Penn's Peak (15 min drive), Mauch Chunk Opera House, shopping , train rides, bicycle trails, white water rafting and fine dining (8 min). You can easily accessed by maj. highways including PA Turnpike and much more! Three bedrooms, full bath. Warm eat-in kitchen, Spacious living room with fireplace. Entertainment raised patio with natural views. Large lower level garage! Being SOLD in As is condition. Come take a look for yourself!!
as
Location
State PA
County Carbon
Area Lehighton Boro (13412)
Zoning RESIDENTIAL
Direction East
Rooms
Other Rooms Living Room, Bedroom 2, Bedroom 3, Kitchen, Bedroom 1, Bathroom 1
Basement Full, Garage Access, Interior Access, Outside Entrance, Unfinished, Walkout Level
Main Level Bedrooms 3
Interior
Interior Features Carpet, Ceiling Fan(s), Kitchen - Eat-In, Entry Level Bedroom
Hot Water Oil, S/W Changeover
Heating Baseboard - Hot Water
Cooling None
Flooring Carpet, Wood, Vinyl
Fireplaces Number 1
Fireplaces Type Brick
Equipment Built-In Range, Dryer - Electric, Oven - Single, Washer
Fireplace Y
Appliance Built-In Range, Dryer - Electric, Oven - Single, Washer
Heat Source Oil
Laundry Basement
Exterior
Parking Features Basement Garage
Garage Spaces 1.0
Water Access N
View Trees/Woods
Roof Type Asbestos Shingle
Accessibility Level Entry - Main
Attached Garage 1
Total Parking Spaces 1
Garage Y
Building
Lot Description Backs to Trees, Irregular, Partly Wooded, Sloping
Story 1
Foundation Concrete Perimeter
Sewer Public Septic
Water Public
Architectural Style Raised Ranch/Rambler
Level or Stories 1
Additional Building Above Grade
Structure Type Masonry,Other
New Construction N
Schools
High Schools Lehighton Area
School District Lehighton Area
Others
Pets Allowed Y
Senior Community No
Tax ID 84A5-30-810A
Ownership Fee Simple
SqFt Source Estimated
Acceptable Financing Cash, Conventional
Listing Terms Cash, Conventional
Financing Cash,Conventional
Special Listing Condition Standard
Pets Allowed No Pet Restrictions
Read Less

Bought with Michelle Weber • BHHS Fox & Roach-Allentown
GET MORE INFORMATION





