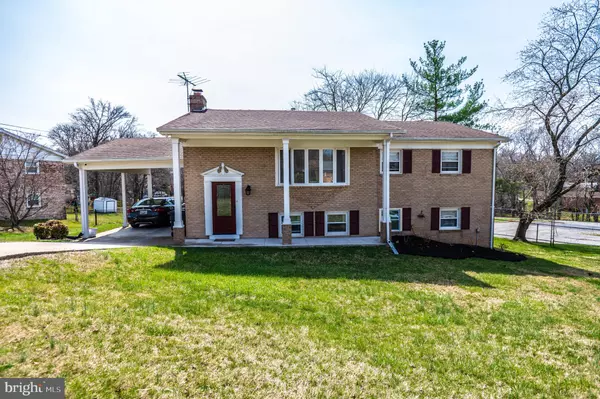For more information regarding the value of a property, please contact us for a free consultation.
5601 CAMP SPRINGS AVE Temple Hills, MD 20748
Want to know what your home might be worth? Contact us for a FREE valuation!

Our team is ready to help you sell your home for the highest possible price ASAP
Key Details
Sold Price $475,000
Property Type Single Family Home
Sub Type Detached
Listing Status Sold
Purchase Type For Sale
Square Footage 2,680 sqft
Price per Sqft $177
Subdivision Trueman Heights
MLS Listing ID MDPG2036982
Sold Date 04/25/22
Style Split Foyer
Bedrooms 5
Full Baths 3
HOA Y/N N
Abv Grd Liv Area 1,340
Originating Board BRIGHT
Year Built 1970
Annual Tax Amount $4,449
Tax Year 2021
Lot Size 10,594 Sqft
Acres 0.24
Property Description
A rare find! This huge all brick home sits on a corner lot, with all the bells and whistles. Enter into this lovely split foyer 5 bedrooms, 3 baths home. The main level adorns 3 bedrooms to include an Owners Retreat with an ensuite bathroom and a full bath on the main level. Freshly painted interior, crown molding and upgraded vinyl flooring throughout the main level with the kitchen having ceramic tile with all stainless steel appliances and a gas range with beautiful white ceramic backsplash, granite countertops and recess lighting. Exit out of the kitchen onto a large deck for great family gatherings. Lower lever has a family room and two large bedrooms with a full bath. Exit out of the family room onto a nice size patio for more family entertainment with a fenced in backyard for many evening and weekends of fun with family and friends. Conveniently located minutes to Rt. 495/95 Capital Beltway, Joint Base Andrews, as well as shopping (Target, Giant, Safeway, Aldi, Tanger Outlets) and entertainment (National Harbor, Top Golf, AMC Theatre , AMF Bowling, Oxon Hill Regional Library). You can not miss this great opportunity to make this your Dream Home!
Location
State MD
County Prince Georges
Zoning R80
Rooms
Basement Daylight, Partial, Fully Finished, Rear Entrance, Windows
Main Level Bedrooms 5
Interior
Interior Features Chair Railings, Crown Moldings, Dining Area, Floor Plan - Traditional, Kitchen - Eat-In, Recessed Lighting, Stall Shower, Tub Shower, Upgraded Countertops, Combination Dining/Living, Pantry
Hot Water Natural Gas
Heating Central
Cooling Central A/C
Flooring Ceramic Tile, Laminate Plank, Luxury Vinyl Plank, Hardwood
Fireplaces Number 1
Fireplaces Type Mantel(s), Screen
Fireplace Y
Heat Source Natural Gas
Exterior
Garage Spaces 3.0
Water Access N
Roof Type Shingle
Accessibility None
Total Parking Spaces 3
Garage N
Building
Story 2
Foundation Brick/Mortar, Concrete Perimeter
Sewer Public Sewer
Water Public
Architectural Style Split Foyer
Level or Stories 2
Additional Building Above Grade, Below Grade
New Construction N
Schools
School District Prince George'S County Public Schools
Others
Senior Community No
Tax ID 17060588780
Ownership Fee Simple
SqFt Source Estimated
Acceptable Financing Conventional, FHA, VA, Cash
Listing Terms Conventional, FHA, VA, Cash
Financing Conventional,FHA,VA,Cash
Special Listing Condition Standard
Read Less

Bought with Kalid Johnson • Realty Executives Premier
GET MORE INFORMATION





