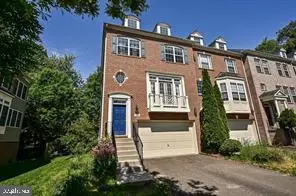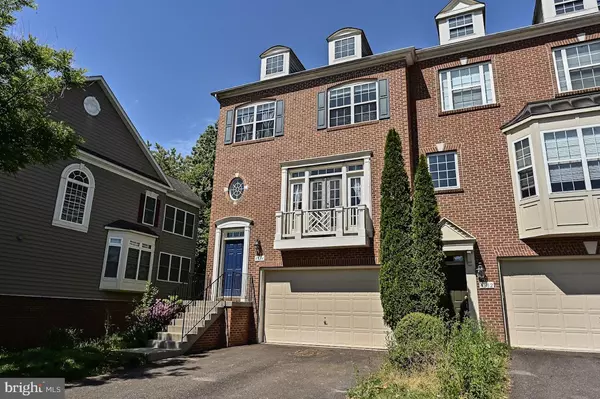For more information regarding the value of a property, please contact us for a free consultation.
4584 BARRINGER PL Fairfax, VA 22030
Want to know what your home might be worth? Contact us for a FREE valuation!

Our team is ready to help you sell your home for the highest possible price ASAP
Key Details
Sold Price $740,000
Property Type Townhouse
Sub Type End of Row/Townhouse
Listing Status Sold
Purchase Type For Sale
Square Footage 2,310 sqft
Price per Sqft $320
Subdivision Fair Chase
MLS Listing ID VAFX2058274
Sold Date 04/25/22
Style Colonial
Bedrooms 3
Full Baths 3
Half Baths 1
HOA Fees $130/mo
HOA Y/N Y
Abv Grd Liv Area 1,944
Originating Board BRIGHT
Year Built 2005
Annual Tax Amount $7,385
Tax Year 2021
Lot Size 2,720 Sqft
Acres 0.06
Property Description
PLEASE TAKE OFF SHOES WHEN SHOWING! Spacious 3 level end unit townhouse in sought after Fair Chase! 3 bedrooms 3.5 baths. Upgades include maple hardwood floors on main level, Gourmet Kitchen with upgraded High End Glazed Maple Cabinets, Stainless Steel appliances, granite counter tops, Large Master Bedroom with walk in closet, Crown Molding throughout the main floor, Upgraded carpets, and padding, Nest Smart Thermostat, Walk out Basement with fireplace, Close to Fairfax County Pkwy, Dulles Airport, Fair Oaks Mall and much more! Seller to review offers by 10am Monday March 28th.
Location
State VA
County Fairfax
Zoning 312
Rooms
Basement Fully Finished, Walkout Level
Interior
Interior Features Carpet, Ceiling Fan(s), Crown Moldings, Kitchen - Gourmet, Kitchen - Island, Kitchen - Table Space, Primary Bath(s), Recessed Lighting, Soaking Tub, Stall Shower, Upgraded Countertops, Walk-in Closet(s), Wood Floors
Hot Water Natural Gas
Heating Forced Air
Cooling Central A/C
Fireplaces Number 1
Equipment Built-In Microwave, Dishwasher, Disposal, Refrigerator, Stove, Washer, Dryer
Appliance Built-In Microwave, Dishwasher, Disposal, Refrigerator, Stove, Washer, Dryer
Heat Source Natural Gas
Exterior
Parking Features Garage - Front Entry
Garage Spaces 2.0
Amenities Available Pool - Outdoor, Club House
Water Access N
Accessibility None
Attached Garage 2
Total Parking Spaces 2
Garage Y
Building
Story 3
Foundation Other
Sewer Public Sewer
Water Public
Architectural Style Colonial
Level or Stories 3
Additional Building Above Grade, Below Grade
New Construction N
Schools
Elementary Schools Eagle View
Middle Schools Katherine Johnson
High Schools Fairfax
School District Fairfax County Public Schools
Others
HOA Fee Include Management,Pool(s),Reserve Funds
Senior Community No
Tax ID 0561 22 0111
Ownership Fee Simple
SqFt Source Assessor
Special Listing Condition Standard
Read Less

Bought with JoAnn F Brainard • Long & Foster Real Estate, Inc.
GET MORE INFORMATION





