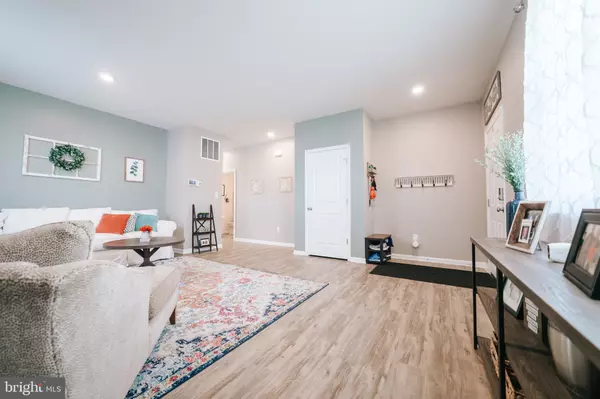For more information regarding the value of a property, please contact us for a free consultation.
97 N MARSHVIEW TER Magnolia, DE 19962
Want to know what your home might be worth? Contact us for a FREE valuation!

Our team is ready to help you sell your home for the highest possible price ASAP
Key Details
Sold Price $420,000
Property Type Single Family Home
Sub Type Detached
Listing Status Sold
Purchase Type For Sale
Square Footage 2,887 sqft
Price per Sqft $145
Subdivision Point Landing
MLS Listing ID DEKT2008534
Sold Date 04/22/22
Style Contemporary
Bedrooms 4
Full Baths 2
Half Baths 1
HOA Fees $27/ann
HOA Y/N Y
Abv Grd Liv Area 2,887
Originating Board BRIGHT
Year Built 2019
Annual Tax Amount $1,844
Tax Year 2021
Lot Size 7,405 Sqft
Acres 0.17
Property Description
No need to wait for new construction this contemporary 2,867 square foot two-story home built in 2019 offers four bedrooms, two and a half bathrooms, a loft, 9 ceilings and a two-car garage. Modern gray siding and black shutters, nicely landscaped with a covered front porch make this home welcoming and the perfect space to chat with your guests on warm weather days.
Enter the foyer, and the front room offers an abundance of natural light and is large enough for an additional living and dining room. The kitchen features a generous amount of cabinetry, granite countertops, stainless steel appliances, a pantry closet and an island with additional room for seating. The kitchen is open to the breakfast area on one side and the sizeable family room on the other. A powder room is conveniently located on the first floor and the stairs to the second floor are tucked away in the family room. Upstairs, the owners suite boasts a spacious bedroom, two walk-in closets and an oversized owners bathroom. The three additional large bedrooms featuring spacious walk-in closets, double vanity hall bathroom, and expansive open loft complete the upstairs. A first-floor laundry room is located near the two-car garage. Large full basement already includes rough-in for future bathroom installation. The backyard's concrete patio is a great spot for the BBQ grill. Visit the Open House March 19 & March 20 from 1 to 4 or call for a private tour and end your home search just in time for spring.
Location
State DE
County Kent
Area Caesar Rodney (30803)
Zoning AC
Rooms
Basement Unfinished
Interior
Interior Features Breakfast Area, Carpet, Ceiling Fan(s), Family Room Off Kitchen, Kitchen - Island, Pantry, Recessed Lighting, Walk-in Closet(s), Window Treatments
Hot Water Natural Gas
Heating Central
Cooling Central A/C
Flooring Carpet, Luxury Vinyl Plank
Equipment Built-In Microwave, Built-In Range, Dishwasher, Refrigerator, Water Conditioner - Owned, Water Heater
Fireplace N
Appliance Built-In Microwave, Built-In Range, Dishwasher, Refrigerator, Water Conditioner - Owned, Water Heater
Heat Source Natural Gas
Laundry Main Floor
Exterior
Exterior Feature Patio(s)
Parking Features Garage - Front Entry
Garage Spaces 2.0
Water Access N
Accessibility None
Porch Patio(s)
Attached Garage 2
Total Parking Spaces 2
Garage Y
Building
Story 2
Foundation Block
Sewer Public Sewer
Water Public
Architectural Style Contemporary
Level or Stories 2
Additional Building Above Grade, Below Grade
New Construction N
Schools
School District Caesar Rodney
Others
Senior Community No
Tax ID 7 00 09603 01 6600 000
Ownership Fee Simple
SqFt Source Estimated
Security Features Carbon Monoxide Detector(s),Smoke Detector
Acceptable Financing Cash, Conventional, FHA, USDA, VA
Listing Terms Cash, Conventional, FHA, USDA, VA
Financing Cash,Conventional,FHA,USDA,VA
Special Listing Condition Standard
Read Less

Bought with Kelly Clark • Empower Real Estate, LLC
GET MORE INFORMATION





