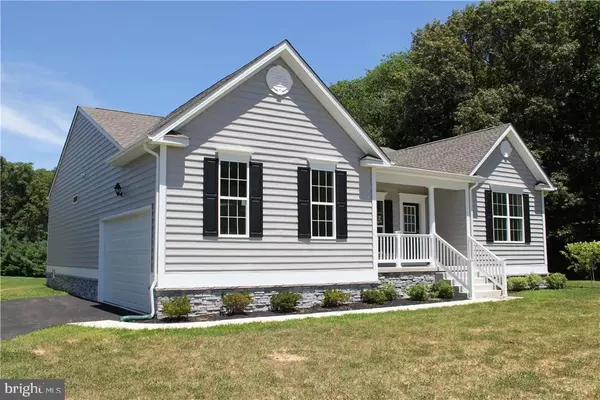For more information regarding the value of a property, please contact us for a free consultation.
391 MERGANSER DR Magnolia, DE 19962
Want to know what your home might be worth? Contact us for a FREE valuation!

Our team is ready to help you sell your home for the highest possible price ASAP
Key Details
Sold Price $284,999
Property Type Single Family Home
Sub Type Detached
Listing Status Sold
Purchase Type For Sale
Square Footage 1,949 sqft
Price per Sqft $146
Subdivision Pintail Pointe
MLS Listing ID 1001019500
Sold Date 12/02/16
Style Rambler,Ranch/Rambler
Bedrooms 3
Full Baths 2
HOA Fees $18/ann
HOA Y/N Y
Abv Grd Liv Area 1,949
Originating Board SCAOR
Year Built 2016
Lot Size 0.350 Acres
Acres 0.35
Lot Dimensions 84x181
Property Description
The minute you pull up to this newly constructed home, you'll notice the side-entry 2 car garage, exterior stone accents, and covered front porch- almost $50,000 worth of custom features are included! There are beautiful wood floors throughout the entry, dining room, hallway, kitchen, breakfast nook, and 3rd bedroom and ceramic tile floors in both bathrooms and a tiled shower in the owner's suite. Additional "custom" features include decorative column between entry and dining room, 10' ceilings in the family room and owner's suite, trey ceiling, crown, and chair molding in the dining room, recessed lights, raised-panel cabinets with crown molding,granite counters, double bowl stainless steel sink, single lever faucet with sprayer hose, walk-in pantry, and breakfast bar in the kitchen, gas fireplace pre-wired for a flat screen TV, with slate surround, mantle,and transom windows in great room, entry to the full unfinished basement is open with a wall of windows
Location
State DE
County Kent
Rooms
Other Rooms Living Room, Dining Room, Primary Bedroom, Kitchen, Additional Bedroom
Basement Full
Interior
Interior Features Attic
Heating Forced Air
Cooling Central A/C
Flooring Hardwood, Tile/Brick
Fireplaces Number 1
Fireplaces Type Gas/Propane
Equipment Dishwasher
Furnishings No
Fireplace Y
Appliance Dishwasher
Heat Source Natural Gas
Exterior
Parking Features Garage Door Opener
Water Access N
Roof Type Architectural Shingle
Garage Y
Building
Story 1
Foundation Block
Sewer Gravity Sept Fld
Water Public
Architectural Style Rambler, Ranch/Rambler
Level or Stories 1
Additional Building Above Grade
New Construction Y
Others
Tax ID 8-00-12104-02-1300-000
Ownership Fee Simple
SqFt Source Estimated
Acceptable Financing Conventional, FHA, USDA, VA
Listing Terms Conventional, FHA, USDA, VA
Financing Conventional,FHA,USDA,VA
Read Less

Bought with Bob BARNHARDT SR. • RE/MAX Associates
GET MORE INFORMATION





