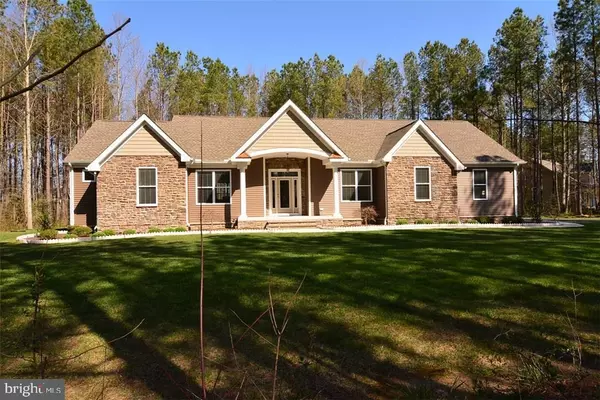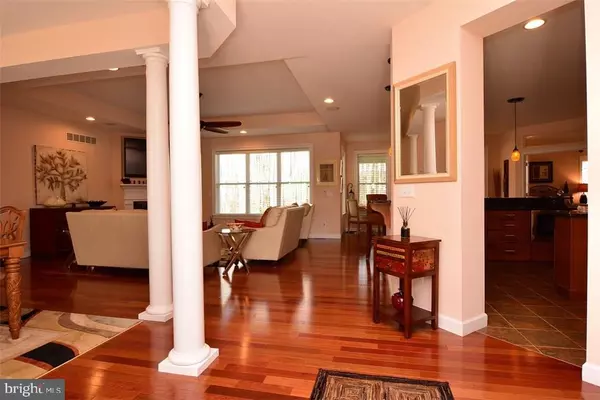For more information regarding the value of a property, please contact us for a free consultation.
20845 CREST CT Lewes, DE 19958
Want to know what your home might be worth? Contact us for a FREE valuation!

Our team is ready to help you sell your home for the highest possible price ASAP
Key Details
Sold Price $535,000
Property Type Single Family Home
Sub Type Detached
Listing Status Sold
Purchase Type For Sale
Square Footage 2,432 sqft
Price per Sqft $219
Subdivision Oak Crest Pond
MLS Listing ID 1001015756
Sold Date 05/10/16
Style Coastal,Contemporary
Bedrooms 3
Full Baths 2
Half Baths 1
HOA Fees $25/ann
HOA Y/N Y
Abv Grd Liv Area 2,432
Originating Board SCAOR
Year Built 2013
Lot Size 1.320 Acres
Acres 1.32
Property Description
Stunning custom built home on a private 1.32 acre lot surrounded by trees. Shows like a model. Lots of attention to detail as you enter through the beautiful glass front doors. Once inside you are welcomed by the wonderful architecture & open floor plan with 9 foot ceilings. In addition the beautiful Brazilian Cherry hardwood floors are throughout the entire hm. The kitchen will delight any chef w/custom cherry wood cabinets, under cabinet LED lighting, tile/glass back splash & all stainless steel appliances which include double ovens & 5 burner cook top. The living room includes tray ceiling with upgraded ceiling fan, fireplace with a custom niche above that supports a 70 inch TV & to top that off an amazing surround sound system that is also wired to screened porch. Retreat to the spacious master bedrm, includes tray ceiling, large walk in closet & tastefully done master bathroom. Also not to be missed is the 3 car side load garage. Assumable VA loan. All this & minutes to the beach.
Location
State DE
County Sussex
Area Indian River Hundred (31008)
Rooms
Basement Interior Access, Sump Pump
Interior
Interior Features Attic, Breakfast Area, Kitchen - Island, Combination Kitchen/Dining, Combination Kitchen/Living, Pantry, Entry Level Bedroom, Ceiling Fan(s)
Hot Water Tankless
Heating Forced Air, Propane
Cooling Central A/C
Flooring Hardwood, Tile/Brick
Fireplaces Number 1
Fireplaces Type Gas/Propane
Equipment Cooktop, Dishwasher, Disposal, Exhaust Fan, Microwave, Oven - Double, Range Hood, Washer/Dryer Hookups Only, Water Heater - Tankless
Furnishings No
Fireplace Y
Window Features Insulated,Screens
Appliance Cooktop, Dishwasher, Disposal, Exhaust Fan, Microwave, Oven - Double, Range Hood, Washer/Dryer Hookups Only, Water Heater - Tankless
Heat Source Bottled Gas/Propane
Exterior
Exterior Feature Deck(s), Porch(es), Screened
Parking Features Garage Door Opener
Water Access N
Roof Type Architectural Shingle
Porch Deck(s), Porch(es), Screened
Garage Y
Building
Lot Description Cleared, Landscaping, Partly Wooded
Story 1
Foundation Concrete Perimeter, Crawl Space
Sewer Gravity Sept Fld
Water Public
Architectural Style Coastal, Contemporary
Level or Stories 1
Additional Building Above Grade
Structure Type Vaulted Ceilings
New Construction N
Schools
School District Cape Henlopen
Others
Tax ID 234-05.00-157.00
Ownership Fee Simple
SqFt Source Estimated
Security Features Security System
Acceptable Financing Cash, Conventional, VA
Listing Terms Cash, Conventional, VA
Financing Cash,Conventional,VA
Read Less

Bought with JOANN GLUSSICH • Keller Williams Realty
GET MORE INFORMATION





