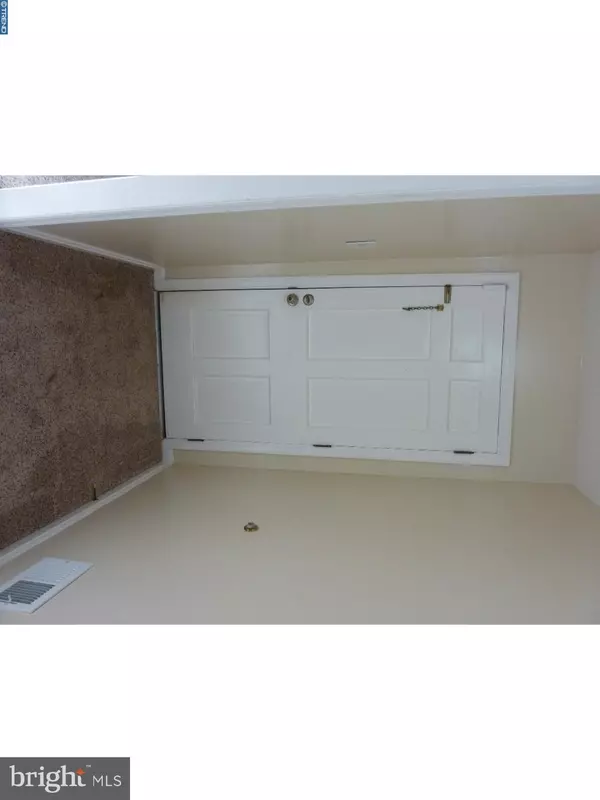For more information regarding the value of a property, please contact us for a free consultation.
7 KESWICK PL New Castle, DE 19720
Want to know what your home might be worth? Contact us for a FREE valuation!

Our team is ready to help you sell your home for the highest possible price ASAP
Key Details
Sold Price $210,000
Property Type Single Family Home
Sub Type Detached
Listing Status Sold
Purchase Type For Sale
Square Footage 1,750 sqft
Price per Sqft $120
Subdivision Jefferson Farms
MLS Listing ID 1005560857
Sold Date 06/18/18
Style Ranch/Rambler
Bedrooms 2
Full Baths 1
Half Baths 1
HOA Y/N Y
Abv Grd Liv Area 1,750
Originating Board TREND
Year Built 1964
Annual Tax Amount $1,428
Tax Year 2017
Lot Size 10,019 Sqft
Acres 0.23
Lot Dimensions 45X146
Property Description
Move in ready brick ranch on a cul de sac with an oversized fenced in backyard now available. Major updates have been done within the last six years including the roof, A/C, kitchen remodel, windows including basement windows, water heater, gutters/downspouts and a new garage door. Paver lined landscape beds enhance the curb appeal of your new home. Enter the freshly painted foyer and off to the right is the living room with new carpet and fresh paint. The dining room has a fresh coat of paint and new hardwood floor installed. The kitchen has Silestone countertops, tile backsplash, tile floors, refrigerator included along with the stainless steel gas range, microwave and dishwasher. The current sellers combined two of the bedrooms to make a large owner's suite with sitting room, double closets and hardwood floors. The owner's suite can be converted back to offer three bedrooms on the main floor, instead of two. The full bath has new faucet, updated vanity, and a linen closet. The finished basement has a powder room; carpet was replaced two years ago in the main room. Another room is finished and an unfinished area for storage. The storage area has a utility tub, work bench and water conditioning system. There is a one car garage with electric opener. There is a very large paver patio for outdoor entertainment, and a cute shed with electric. Many extras like a whole house fan, natural gas heating, and furnace humidifier, that can only be appreciated when you tour this home, so put it on your list today!
Location
State DE
County New Castle
Area New Castle/Red Lion/Del.City (30904)
Zoning NC6.5
Rooms
Other Rooms Living Room, Dining Room, Primary Bedroom, Kitchen, Family Room, Bedroom 1, Other
Basement Full
Interior
Interior Features Ceiling Fan(s)
Hot Water Natural Gas
Heating Gas, Forced Air
Cooling Central A/C
Flooring Wood, Fully Carpeted, Vinyl
Equipment Disposal
Fireplace N
Window Features Replacement
Appliance Disposal
Heat Source Natural Gas
Laundry Basement
Exterior
Exterior Feature Patio(s)
Parking Features Garage Door Opener
Garage Spaces 4.0
Utilities Available Cable TV
Water Access N
Accessibility None
Porch Patio(s)
Attached Garage 1
Total Parking Spaces 4
Garage Y
Building
Lot Description Cul-de-sac
Story 1
Sewer Public Sewer
Water Public
Architectural Style Ranch/Rambler
Level or Stories 1
Additional Building Above Grade, Shed
New Construction N
Schools
School District Colonial
Others
Senior Community No
Tax ID 10-019.20-520
Ownership Fee Simple
Read Less

Bought with Gloria Alderman • BHHS Fox & Roach-Christiana
GET MORE INFORMATION





