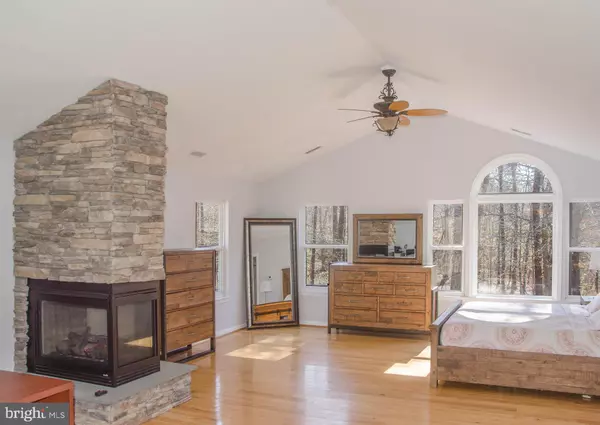For more information regarding the value of a property, please contact us for a free consultation.
68 PIERCE CT Fredericksburg, VA 22406
Want to know what your home might be worth? Contact us for a FREE valuation!

Our team is ready to help you sell your home for the highest possible price ASAP
Key Details
Sold Price $765,000
Property Type Single Family Home
Sub Type Detached
Listing Status Sold
Purchase Type For Sale
Square Footage 3,811 sqft
Price per Sqft $200
Subdivision None Available
MLS Listing ID VAST2008536
Sold Date 04/20/22
Style Ranch/Rambler
Bedrooms 4
Full Baths 4
HOA Y/N N
Abv Grd Liv Area 2,536
Originating Board BRIGHT
Year Built 1989
Annual Tax Amount $4,508
Tax Year 2021
Lot Size 10.620 Acres
Acres 10.62
Property Description
If you want to live in a park like setting this is the property for you! This 4 bedroom 4 full bath home sits on almost 11 acres at the end of a cul-de-sac The home has 2 primary bedrooms, one on the main level and one one the upper level. The main level consists of 3 bedrooms, 2 full baths, living room, dining room, huge kitchen, and laundry room with giant walk in pantry. The upper level has a primary bedroom, primary bath, and a walk in closet. The lower level has a family room with brick fireplace and plenty of room for all your games. Also on the lower level is another full bath, guest room, exercise room. New appliances, new HVAC in 2021, refinished hardwood floors in 2021.The beautiful property has a stocked pond, 1/2 acre vineyard, 1/2 court basketball court, and a huge pole barn. The huge deck and fire pit are great for outdoor entertaining. NO HOA! Bring your dogs, cats, horses and chickens. A must see property!
Location
State VA
County Stafford
Zoning A1
Rooms
Other Rooms Living Room, Dining Room, Primary Bedroom, Bedroom 3, Bedroom 4, Kitchen, Family Room, Laundry, Other, Office, Utility Room, Bathroom 3, Primary Bathroom
Basement Connecting Stairway, Daylight, Full, Fully Finished, Heated, Improved, Interior Access, Outside Entrance, Poured Concrete, Rear Entrance, Sump Pump, Walkout Level, Windows
Main Level Bedrooms 3
Interior
Interior Features Attic, Breakfast Area, Chair Railings, Combination Kitchen/Dining, Crown Moldings, Dining Area, Entry Level Bedroom, Floor Plan - Traditional, Kitchen - Gourmet, Kitchen - Table Space, Primary Bath(s), Pantry, Recessed Lighting, Skylight(s), Upgraded Countertops, Walk-in Closet(s), Water Treat System, Wine Storage, Wood Floors, Wood Stove, Stall Shower
Hot Water Electric, Multi-tank
Heating Heat Pump(s), Wood Burn Stove
Cooling Central A/C, Ceiling Fan(s), Attic Fan, Heat Pump(s)
Flooring Hardwood, Tile/Brick, Concrete
Fireplaces Number 2
Fireplaces Type Brick, Fireplace - Glass Doors, Gas/Propane, Heatilator, Insert, Mantel(s), Stone
Equipment Built-In Microwave, Cooktop, Dishwasher, Dryer - Electric, Dual Flush Toilets, Energy Efficient Appliances, Exhaust Fan, Extra Refrigerator/Freezer, Oven - Double, Oven - Self Cleaning, Oven - Wall, Stainless Steel Appliances, Washer, Water Conditioner - Owned, Water Dispenser, Water Heater
Fireplace Y
Window Features Casement,Double Pane,Energy Efficient,Screens,Skylights,Vinyl Clad
Appliance Built-In Microwave, Cooktop, Dishwasher, Dryer - Electric, Dual Flush Toilets, Energy Efficient Appliances, Exhaust Fan, Extra Refrigerator/Freezer, Oven - Double, Oven - Self Cleaning, Oven - Wall, Stainless Steel Appliances, Washer, Water Conditioner - Owned, Water Dispenser, Water Heater
Heat Source Electric, Propane - Leased, Wood
Laundry Main Floor
Exterior
Exterior Feature Balcony, Deck(s), Patio(s), Porch(es)
Parking Features Garage - Side Entry, Garage Door Opener, Inside Access, Oversized
Garage Spaces 17.0
Utilities Available Propane
Water Access N
View Garden/Lawn, Panoramic, Trees/Woods
Roof Type Architectural Shingle
Street Surface Gravel
Accessibility None
Porch Balcony, Deck(s), Patio(s), Porch(es)
Road Frontage Road Maintenance Agreement
Attached Garage 2
Total Parking Spaces 17
Garage Y
Building
Lot Description Backs to Trees, Cul-de-sac, Landscaping, No Thru Street, Not In Development, Partly Wooded, Pond, Private, Rear Yard, Rural, Secluded
Story 3
Foundation Concrete Perimeter
Sewer Gravity Sept Fld, Septic < # of BR
Water Well
Architectural Style Ranch/Rambler
Level or Stories 3
Additional Building Above Grade, Below Grade
Structure Type Cathedral Ceilings,Dry Wall,Vaulted Ceilings
New Construction N
Schools
Elementary Schools Margaret Brent
Middle Schools Rodney Thompson
High Schools Mountain View
School District Stafford County Public Schools
Others
Pets Allowed Y
Senior Community No
Tax ID 24A C
Ownership Fee Simple
SqFt Source Estimated
Acceptable Financing Cash, Conventional, FHA, Negotiable, Rural Development, VA, VHDA
Horse Property Y
Horse Feature Horses Allowed
Listing Terms Cash, Conventional, FHA, Negotiable, Rural Development, VA, VHDA
Financing Cash,Conventional,FHA,Negotiable,Rural Development,VA,VHDA
Special Listing Condition Standard
Pets Allowed No Pet Restrictions
Read Less

Bought with Arthur C Hemenway • Berkshire Hathaway HomeServices PenFed Realty




