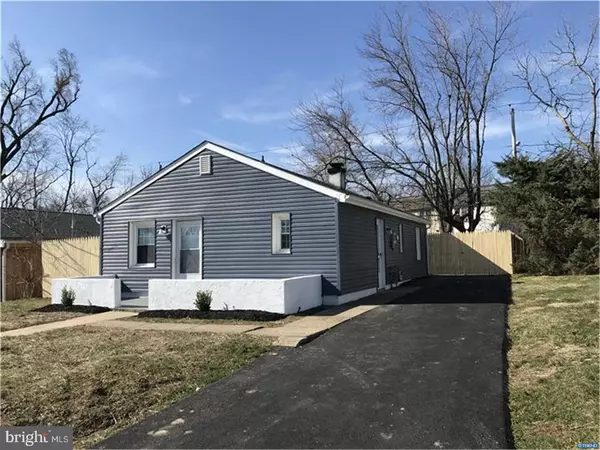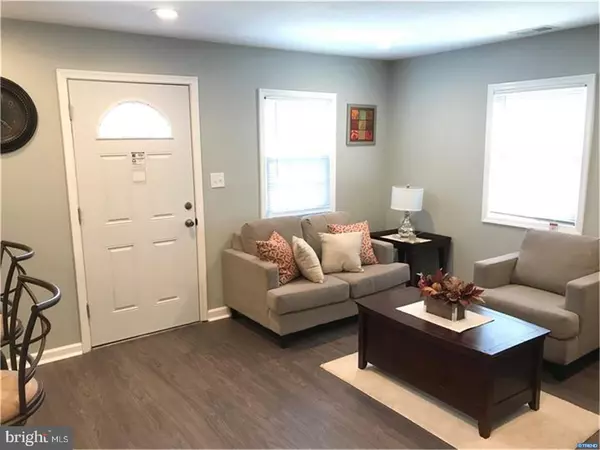For more information regarding the value of a property, please contact us for a free consultation.
448 MOREHOUSE DR Wilmington, DE 19801
Want to know what your home might be worth? Contact us for a FREE valuation!

Our team is ready to help you sell your home for the highest possible price ASAP
Key Details
Sold Price $122,000
Property Type Single Family Home
Sub Type Detached
Listing Status Sold
Purchase Type For Sale
Subdivision Dunleith
MLS Listing ID 1000299956
Sold Date 06/15/18
Style Ranch/Rambler
Bedrooms 3
Full Baths 1
HOA Y/N N
Originating Board TREND
Year Built 1951
Annual Tax Amount $485
Tax Year 2017
Lot Size 5,663 Sqft
Acres 0.13
Lot Dimensions 50 X 110
Property Description
Entertaining is easy in this totally renovated 3 bedroom 1 bathroom home in the established Dunleith neighborhood. When you first enter you will notice the open concept living space with modern finishes including new paint and flooring. The living room is open to the completely redone kitchen. Imagine yourself hosting friends and family, passing dishes across your granite kitchen bar to the living room while enjoying all new stainless steel appliances and modern tiling. The master bedroom features its own access to the shared hall bathroom that has been completely redone in all modern fixtures. This home is sure to impress with brand new furnace and air conditioner, new hot water heater, new roof, new driveway, new flooring and carpet, upgraded kitchen and bathroom, and new fence. Don"t miss out on this amazing opportunity and book your tour today!
Location
State DE
County New Castle
Area New Castle/Red Lion/Del.City (30904)
Zoning NC5
Rooms
Other Rooms Living Room, Primary Bedroom, Bedroom 2, Kitchen, Bedroom 1
Interior
Hot Water Natural Gas
Heating Gas, Forced Air
Cooling Central A/C
Flooring Fully Carpeted, Tile/Brick
Equipment Dishwasher, Built-In Microwave
Fireplace N
Appliance Dishwasher, Built-In Microwave
Heat Source Natural Gas
Laundry Main Floor
Exterior
Exterior Feature Patio(s)
Fence Other
Water Access N
Roof Type Pitched
Accessibility None
Porch Patio(s)
Garage N
Building
Lot Description Level
Story 1
Foundation Slab
Sewer Public Sewer
Water Public
Architectural Style Ranch/Rambler
Level or Stories 1
New Construction N
Schools
School District Colonial
Others
Senior Community No
Tax ID 10-010.20-133
Ownership Fee Simple
Acceptable Financing Conventional, VA, FHA 203(b)
Listing Terms Conventional, VA, FHA 203(b)
Financing Conventional,VA,FHA 203(b)
Read Less

Bought with Ryan Sommer • Long & Foster Real Estate, Inc.
GET MORE INFORMATION





