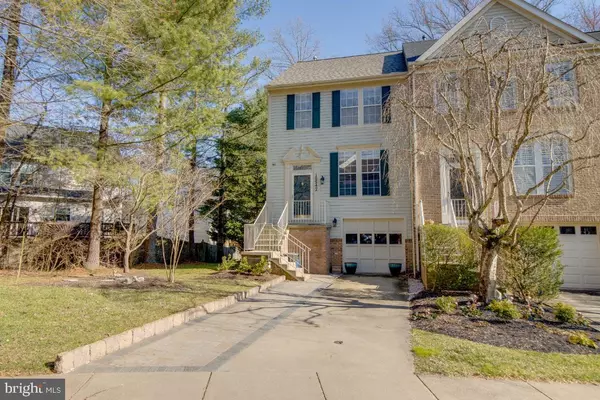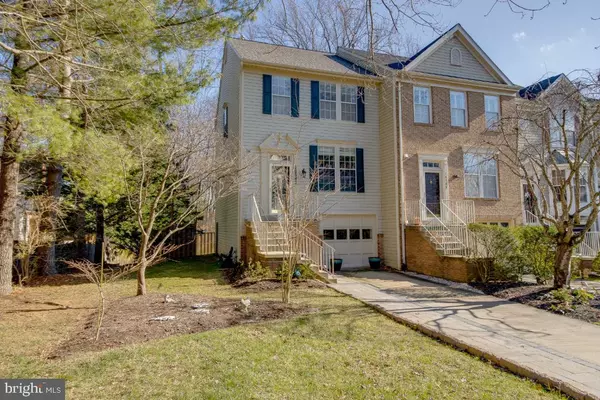For more information regarding the value of a property, please contact us for a free consultation.
18542 CLOVERCREST CIR Olney, MD 20832
Want to know what your home might be worth? Contact us for a FREE valuation!

Our team is ready to help you sell your home for the highest possible price ASAP
Key Details
Sold Price $517,000
Property Type Townhouse
Sub Type End of Row/Townhouse
Listing Status Sold
Purchase Type For Sale
Square Footage 2,120 sqft
Price per Sqft $243
Subdivision James Creek
MLS Listing ID MDMC2040268
Sold Date 04/15/22
Style Traditional
Bedrooms 3
Full Baths 2
Half Baths 2
HOA Fees $73/mo
HOA Y/N Y
Abv Grd Liv Area 1,320
Originating Board BRIGHT
Year Built 1992
Annual Tax Amount $4,222
Tax Year 2022
Lot Size 2,580 Sqft
Acres 0.06
Property Description
Welcome home! This amazing end-unit townhouse in sought after James Creek is ready for you to move right in! Bright and open front living area with accent wall of built in shelves; brand new luxury vinyl planks span the main level and entry; Enjoy the spring views off the private deck backing to woods and common area, large eat in kitchen with breakfast nook w/ banquet seating; upper level boasts 3 bedrooms, 2 full baths with tons of storage; primary bedroom with large walk-in closet, en-suite bath w/ step in shower and tons of windows flooding the room w/ natural light; lower level family room has brand new carpet, 1/2 bathroom, walkout basement and converted garage into extra storage, den/office space or could be converted back to garage. Full walkout basement w/ a fully fenced private backyard. So many recent updates - Roof (2021), Hot Water heater (2021), HVAC (2020), Washer/Dryer (2021), LVP on main level (2021), carpet in lower level (2022). Community playground just across the street, pool around the corner and common area space just next door.
Location
State MD
County Montgomery
Zoning RE2
Rooms
Basement Fully Finished, Walkout Level
Interior
Hot Water Natural Gas
Heating Central
Cooling Central A/C
Heat Source Natural Gas
Exterior
Parking Features Garage - Front Entry, Additional Storage Area, Inside Access
Garage Spaces 3.0
Water Access N
Accessibility None
Attached Garage 1
Total Parking Spaces 3
Garage Y
Building
Story 3
Foundation Slab
Sewer Public Sewer
Water Public
Architectural Style Traditional
Level or Stories 3
Additional Building Above Grade, Below Grade
New Construction N
Schools
Elementary Schools Brooke Grove
Middle Schools William H. Farquhar
High Schools Sherwood
School District Montgomery County Public Schools
Others
Senior Community No
Tax ID 160802925672
Ownership Fee Simple
SqFt Source Assessor
Special Listing Condition Standard
Read Less

Bought with Rachel Clark • RE/MAX Realty Centre, Inc.
GET MORE INFORMATION





