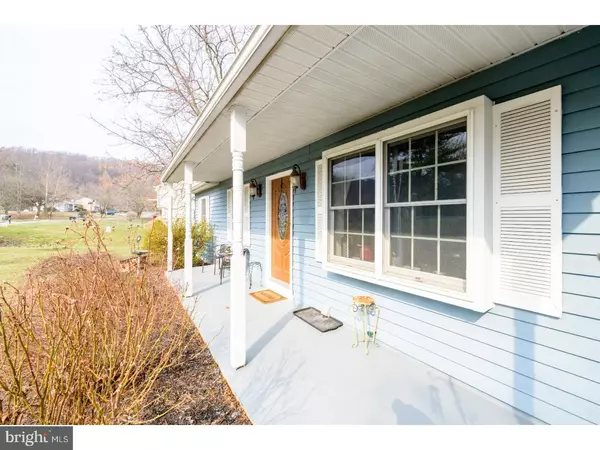For more information regarding the value of a property, please contact us for a free consultation.
14 LYNN BLVD Downingtown, PA 19335
Want to know what your home might be worth? Contact us for a FREE valuation!

Our team is ready to help you sell your home for the highest possible price ASAP
Key Details
Sold Price $232,000
Property Type Single Family Home
Sub Type Detached
Listing Status Sold
Purchase Type For Sale
Square Footage 1,584 sqft
Price per Sqft $146
Subdivision None Available
MLS Listing ID 1000277186
Sold Date 06/16/18
Style Ranch/Rambler
Bedrooms 3
Full Baths 2
HOA Y/N N
Abv Grd Liv Area 960
Originating Board TREND
Year Built 1979
Annual Tax Amount $4,384
Tax Year 2018
Lot Size 0.415 Acres
Acres 0.41
Lot Dimensions 0X0
Property Description
Welcome to this beautiful three (3) bedroom, two (2) bathroom ranch located on a quiet street in a popular community, featuring a terrific finished lower level, beautiful fenced in rear yard, and porch/deck combination to enjoy the out of doors as much as this great home. As you enter into the immaculate, well upgraded home, you enter a spacious living room with vaulted ceilings, beautiful hardwood floors, built-in shelves, and a wonderful floor to ceiling brick fireplace. The kitchen offers plenty of cabinet space and sparkles with gorgeous granite countertops and the latest appliances. A large deck overlooks the expansive backyard which is accessible through French doors in the kitchen. A large main bedroom with a full bath and plenty of closet space, plus two ample bedrooms and a full hall bath complete the main floor. A terrific lower level compliments and makes this home stand out as a clear choice. This lower level provides extra space for entertainment and play, and the utility room plus the storage area provide enough storage. 14 Lynn Blvd. distinguishes itself from other homes with the terrific backyard, finished lower level, and numerous upgrades throughout the home, located in a great community in the Downingtown/Coatesville area.
Location
State PA
County Chester
Area Caln Twp (10339)
Zoning R3
Rooms
Other Rooms Living Room, Primary Bedroom, Bedroom 2, Kitchen, Family Room, Bedroom 1, Other, Attic
Basement Full, Fully Finished
Interior
Interior Features Primary Bath(s), Ceiling Fan(s), Kitchen - Eat-In
Hot Water Electric
Heating Electric, Heat Pump - Electric BackUp, Forced Air
Cooling Central A/C
Flooring Wood, Fully Carpeted, Tile/Brick
Fireplaces Number 1
Fireplaces Type Brick
Equipment Built-In Range, Oven - Self Cleaning, Dishwasher, Disposal
Fireplace Y
Appliance Built-In Range, Oven - Self Cleaning, Dishwasher, Disposal
Heat Source Electric
Laundry Lower Floor
Exterior
Exterior Feature Deck(s), Patio(s), Porch(es)
Fence Other
Water Access N
Roof Type Pitched
Accessibility None
Porch Deck(s), Patio(s), Porch(es)
Garage N
Building
Story 1
Foundation Concrete Perimeter
Sewer Public Sewer
Water Public
Architectural Style Ranch/Rambler
Level or Stories 1
Additional Building Above Grade, Below Grade
Structure Type Cathedral Ceilings,High
New Construction N
Schools
High Schools Coatesville Area Senior
School District Coatesville Area
Others
Senior Community No
Tax ID 39-04C-0174
Ownership Fee Simple
Acceptable Financing Conventional, VA, FHA 203(b)
Listing Terms Conventional, VA, FHA 203(b)
Financing Conventional,VA,FHA 203(b)
Read Less

Bought with Lauren B Dickerman • Keller Williams Real Estate -Exton
GET MORE INFORMATION





