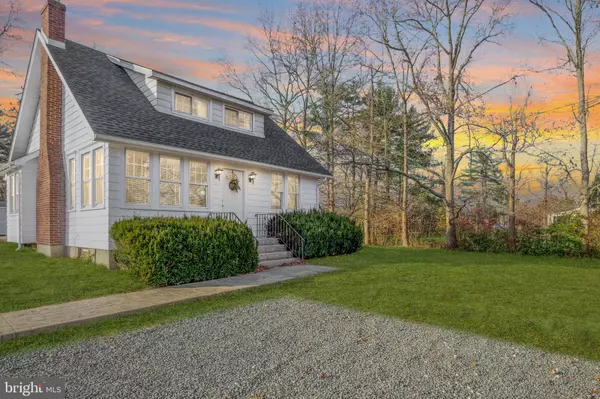For more information regarding the value of a property, please contact us for a free consultation.
11 CHAIRVILLE RD Medford, NJ 08055
Want to know what your home might be worth? Contact us for a FREE valuation!

Our team is ready to help you sell your home for the highest possible price ASAP
Key Details
Sold Price $307,500
Property Type Single Family Home
Sub Type Detached
Listing Status Sold
Purchase Type For Sale
Square Footage 2,168 sqft
Price per Sqft $141
Subdivision None Available
MLS Listing ID NJBL2012826
Sold Date 04/12/22
Style Cape Cod
Bedrooms 4
Full Baths 1
HOA Y/N N
Abv Grd Liv Area 1,440
Originating Board BRIGHT
Year Built 1932
Annual Tax Amount $6,989
Tax Year 2020
Lot Size 0.800 Acres
Acres 0.8
Lot Dimensions 0.00 x 0.00
Property Description
Welcome Home, this charming 4-bedroom home is zoned Highway Commercial. Currently being used as an office, this property can be used as a 4 bedroom home without any changes. So Many Possibilities and in excellent shape as well. Beautifully finished hardwood flooring, recently renovated kitchen with 42” white cabinets and generous size rooms. This home also has a New Roof, Newer Windows, New Paint and a Brand-New Septic System, New concrete patio, new service walk to the front door and a fully waterproofed Basement. The basement is huge and features a separate entrance, a wood burning fireplace, full laundry and the plumbing for a full bath including the grinder pump pit. Situated on .80/acre, this property is zoned HC(Highway Commercial) and has many uses. The location is great, the school system is top notch and the options are endless.
Location
State NJ
County Burlington
Area Medford Twp (20320)
Zoning HM
Rooms
Other Rooms Living Room, Dining Room, Primary Bedroom, Kitchen, Basement, Bedroom 1
Basement Full, Unfinished, Outside Entrance, Drainage System
Main Level Bedrooms 2
Interior
Interior Features Kitchen - Eat-In
Hot Water Electric
Heating Forced Air
Cooling Central A/C
Flooring Wood, Fully Carpeted, Tile/Brick
Fireplaces Number 2
Fireplaces Type Brick
Equipment Oven - Self Cleaning, Dishwasher
Fireplace Y
Window Features Replacement
Appliance Oven - Self Cleaning, Dishwasher
Heat Source Oil
Laundry Basement
Exterior
Exterior Feature Patio(s)
Garage Spaces 5.0
Amenities Available None
Water Access N
Roof Type Pitched
Street Surface US Highway/Interstate,Other
Accessibility None
Porch Patio(s)
Total Parking Spaces 5
Garage N
Building
Lot Description Corner, Front Yard, Rear Yard, SideYard(s)
Story 2
Foundation Brick/Mortar
Sewer On Site Septic
Water Well
Architectural Style Cape Cod
Level or Stories 2
Additional Building Above Grade, Below Grade
New Construction N
Schools
Middle Schools Medford Twp Memorial
High Schools Shawnee
School District Lenape Regional High
Others
Pets Allowed Y
HOA Fee Include None
Senior Community No
Tax ID 20-00808-00007 03
Ownership Fee Simple
SqFt Source Assessor
Acceptable Financing Conventional, VA, FHA 203(b)
Horse Property N
Listing Terms Conventional, VA, FHA 203(b)
Financing Conventional,VA,FHA 203(b)
Special Listing Condition Standard
Pets Allowed No Pet Restrictions
Read Less

Bought with Darrin W Gould • Penzone Realty
GET MORE INFORMATION





