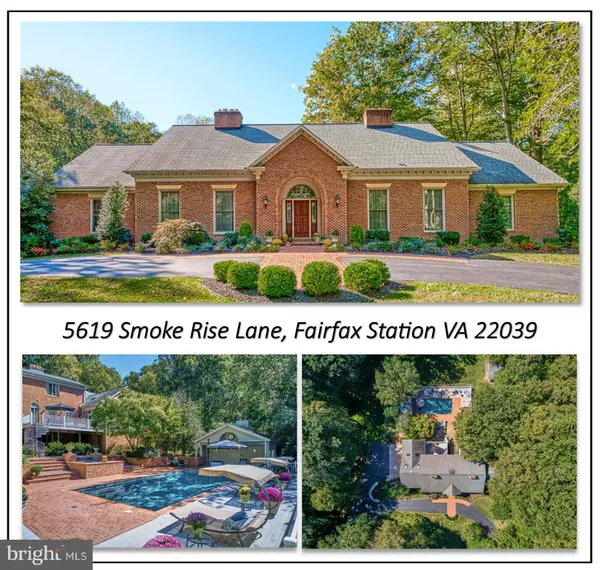For more information regarding the value of a property, please contact us for a free consultation.
5619 SMOKE RISE LN Fairfax Station, VA 22039
Want to know what your home might be worth? Contact us for a FREE valuation!

Our team is ready to help you sell your home for the highest possible price ASAP
Key Details
Sold Price $1,750,000
Property Type Single Family Home
Sub Type Detached
Listing Status Sold
Purchase Type For Sale
Square Footage 6,785 sqft
Price per Sqft $257
Subdivision Smoke Rise
MLS Listing ID VAFX2045892
Sold Date 04/08/22
Style Colonial
Bedrooms 5
Full Baths 4
Half Baths 2
HOA Fees $50/ann
HOA Y/N Y
Abv Grd Liv Area 4,785
Originating Board BRIGHT
Year Built 1986
Annual Tax Amount $13,105
Tax Year 2022
Lot Size 5.000 Acres
Acres 5.0
Property Description
Magnificent & Stunning 4-sided all brick colonial-style home, with 5 bedrooms, 4 full baths, 2 half baths including a main floor Primary Suite, 3-car garage, heated in-ground swimming pool all on a 5-acre private lot. This immaculately maintained home features hardwood floors on the main level, 9+ foot ceilings on all three floors, an expansive foyer, open living room & formal dining room, a large gourmet kitchen with granite counters, Sub-Zero, and Jenn-Air appliances. Breakfast room leads to screened-in porch and deck overlooking the patio and swimming pool area. Laundry room and another half bath are located just off the kitchen area for convenience. Upstairs features 3 other spacious bedrooms, one ensuite and the other two with a Jack N Jill bath. The walk-out lower level features the 5th ensuite bedroom and full bath, perfect for an in-law/au-pair suite. The lower also features a rec room, craft & workroom. Please see floor plans for the layout of this amazing home. Exceptional Location close to Fairfax County Courthouse and George Mason University. Easy access to Route 123, I-95, I-66, commute to airports, world-class shopping, and entertainment venues makes commuting convenient and easy. This home feeds into the award-winning Fairfax Public Schools, specifically Robinson High School Pyramid.
Location
State VA
County Fairfax
Zoning 030
Rooms
Other Rooms Living Room, Dining Room, Primary Bedroom, Bedroom 2, Bedroom 3, Kitchen, Game Room, Foyer, Breakfast Room, Bedroom 1, In-Law/auPair/Suite, Laundry, Other, Office, Recreation Room, Storage Room, Workshop, Bathroom 1, Bathroom 2, Attic, Primary Bathroom, Full Bath, Half Bath, Screened Porch
Basement Daylight, Full, Fully Finished, Garage Access, Walkout Level, Workshop, Windows
Main Level Bedrooms 1
Interior
Interior Features Central Vacuum, Water Treat System, Attic, Breakfast Area, Built-Ins, Carpet, Cedar Closet(s), Crown Moldings, Curved Staircase, Dining Area, Family Room Off Kitchen, Floor Plan - Open, Formal/Separate Dining Room, Kitchen - Gourmet, Kitchen - Island, Kitchen - Table Space, Pantry, Primary Bath(s), Recessed Lighting, Sauna, Soaking Tub, Stall Shower, Walk-in Closet(s), WhirlPool/HotTub, Wood Floors, Other
Hot Water Electric
Heating Forced Air, Central, Zoned
Cooling Central A/C, Zoned
Flooring Hardwood
Fireplaces Number 3
Fireplaces Type Screen, Mantel(s), Fireplace - Glass Doors, Brick
Equipment Built-In Microwave, Central Vacuum, Washer, Dryer, Cooktop, Dishwasher, Disposal, Refrigerator, Icemaker, Freezer, Exhaust Fan, Microwave, Oven - Double, Oven - Wall, Stainless Steel Appliances, Cooktop - Down Draft, Extra Refrigerator/Freezer, Oven/Range - Electric
Fireplace Y
Appliance Built-In Microwave, Central Vacuum, Washer, Dryer, Cooktop, Dishwasher, Disposal, Refrigerator, Icemaker, Freezer, Exhaust Fan, Microwave, Oven - Double, Oven - Wall, Stainless Steel Appliances, Cooktop - Down Draft, Extra Refrigerator/Freezer, Oven/Range - Electric
Heat Source Electric
Laundry Washer In Unit, Dryer In Unit
Exterior
Exterior Feature Balcony, Balconies- Multiple, Brick, Deck(s), Enclosed, Patio(s), Porch(es), Screened, Roof
Garage Garage Door Opener
Garage Spaces 9.0
Fence Partially, Rear, Wrought Iron
Pool Fenced, Gunite, Heated, In Ground, Pool/Spa Combo, Other
Waterfront N
Water Access N
Roof Type Architectural Shingle
Accessibility None
Porch Balcony, Balconies- Multiple, Brick, Deck(s), Enclosed, Patio(s), Porch(es), Screened, Roof
Parking Type Driveway, Attached Garage
Attached Garage 3
Total Parking Spaces 9
Garage Y
Building
Lot Description Backs to Trees, Landscaping, Level, Private, Rear Yard, Trees/Wooded
Story 3
Foundation Concrete Perimeter
Sewer Septic Exists
Water Private, Well
Architectural Style Colonial
Level or Stories 3
Additional Building Above Grade, Below Grade
New Construction N
Schools
Elementary Schools Bonnie Brae
Middle Schools Robinson Secondary School
High Schools Robinson Secondary School
School District Fairfax County Public Schools
Others
HOA Fee Include Common Area Maintenance,Road Maintenance,Snow Removal
Senior Community No
Tax ID 0674 03 0017
Ownership Fee Simple
SqFt Source Assessor
Security Features Electric Alarm
Horse Property N
Special Listing Condition Standard
Read Less

Bought with Thadd C Kezar • Atoka Properties
GET MORE INFORMATION





