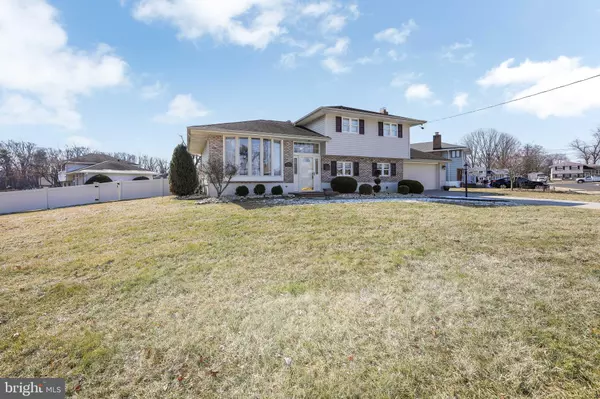For more information regarding the value of a property, please contact us for a free consultation.
704 TRUDY LN Glendora, NJ 08029
Want to know what your home might be worth? Contact us for a FREE valuation!

Our team is ready to help you sell your home for the highest possible price ASAP
Key Details
Sold Price $325,000
Property Type Single Family Home
Sub Type Detached
Listing Status Sold
Purchase Type For Sale
Square Footage 1,509 sqft
Price per Sqft $215
Subdivision White Birch
MLS Listing ID NJCD2019402
Sold Date 04/08/22
Style Split Level
Bedrooms 3
Full Baths 1
Half Baths 1
HOA Y/N N
Abv Grd Liv Area 1,509
Originating Board BRIGHT
Year Built 1960
Annual Tax Amount $8,384
Tax Year 2021
Lot Size 9,583 Sqft
Acres 0.22
Lot Dimensions 80.00 x 125
Property Description
Run don't walk to see this impeccably kept and updated 2 story Split in desirable White Birch! This 3 bedroom home has many well thought out accents such as a custom decorative half wall in the entry, crown molding and custom hand rails. Updated kitchen is open to the dining room and has beautiful maple cabinets, stainless appliances, 5 burner stove and custom pub table set which is included. Living room has a TV hook up on shelf behind decor. Updated bath on the upper level, ample closet space and pull down attic access for additional storage is available. Replacement windows throughout, central vac system, gas fireplace and sprinkler system are also some bonus features this property offers. Lower level offers a half bath, laundry area and family room that's just what a Sunday afternoon of binge watching called for. There's also an office which could be a 4th bedroom but currently has a door for interior garage access. Now let's talk about the beautiful corner landscaped lot this lovely home is situated on. Enjoy the warmer weather months out back on your wood deck and concrete patio perfect for entertaining family and friends. Fully fenced-in rear yard and front landscape lighting. Enjoy this home and all Gloucester Township has to offer including the Timbercreek dog park, local parks, shopping, schools and just minutes from Philadelphia. This home has been filled with love and happy memories and is now ready for it's new lucky owner!
Location
State NJ
County Camden
Area Gloucester Twp (20415)
Zoning R-3
Rooms
Other Rooms Living Room, Dining Room, Kitchen, Family Room, Laundry, Office
Interior
Interior Features Attic, Central Vacuum, Crown Moldings, Recessed Lighting, Sprinkler System
Hot Water Natural Gas
Heating Forced Air
Cooling Central A/C
Flooring Carpet, Laminate Plank
Fireplaces Number 1
Fireplaces Type Brick, Gas/Propane
Equipment Built-In Microwave, Built-In Range, Dishwasher, Dryer, Refrigerator, Washer
Fireplace Y
Appliance Built-In Microwave, Built-In Range, Dishwasher, Dryer, Refrigerator, Washer
Heat Source Natural Gas
Laundry Lower Floor
Exterior
Exterior Feature Deck(s), Patio(s)
Parking Features Garage Door Opener
Garage Spaces 2.0
Fence Chain Link
Water Access N
Roof Type Composite
Street Surface Black Top
Accessibility None
Porch Deck(s), Patio(s)
Road Frontage Boro/Township
Attached Garage 2
Total Parking Spaces 2
Garage Y
Building
Lot Description Corner
Story 2
Foundation Block
Sewer Public Sewer
Water Public
Architectural Style Split Level
Level or Stories 2
Additional Building Above Grade, Below Grade
New Construction N
Schools
Elementary Schools Glendora
Middle Schools Glen Landing M.S.
High Schools Triton H.S.
School District Gloucester Township Public Schools
Others
Senior Community No
Tax ID 15-03004-00027
Ownership Fee Simple
SqFt Source Estimated
Special Listing Condition Standard
Read Less

Bought with Ellen M Conti • BHHS Fox & Roach - Haddonfield
GET MORE INFORMATION





