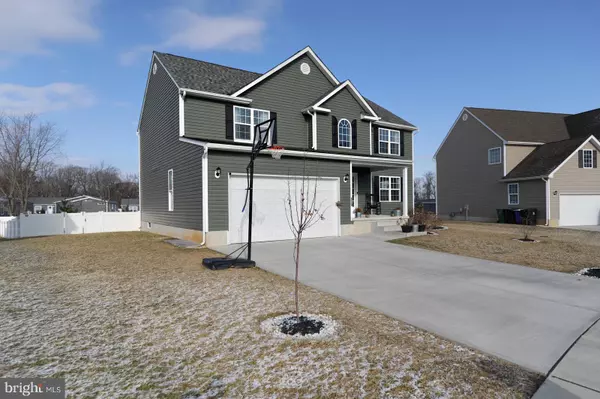For more information regarding the value of a property, please contact us for a free consultation.
409 N MARSHVIEW TER Magnolia, DE 19962
Want to know what your home might be worth? Contact us for a FREE valuation!

Our team is ready to help you sell your home for the highest possible price ASAP
Key Details
Sold Price $405,000
Property Type Single Family Home
Sub Type Detached
Listing Status Sold
Purchase Type For Sale
Square Footage 2,681 sqft
Price per Sqft $151
Subdivision Point Landing
MLS Listing ID DEKT2007848
Sold Date 04/07/22
Style Contemporary
Bedrooms 4
Full Baths 2
Half Baths 1
HOA Fees $27/ann
HOA Y/N Y
Abv Grd Liv Area 2,681
Originating Board BRIGHT
Year Built 2018
Annual Tax Amount $1,445
Tax Year 2021
Lot Size 10,454 Sqft
Acres 0.24
Lot Dimensions 61.25 x 139.04
Property Description
The search is OVER! Step inside this nicely appointed 4 bedroom, 2.5 bath home with all the features you have been looking for. Superbly located in the heart of the Caesar Rodney School District and just minutes away from shopping, dining, DAFB and Rt. 1 with easy access to the beaches! Enter this beautifully kept home through the two-story foyer allowing tons of natural light. This home offers a spacious open floor plan with solid surface flooring throughout the entire first level! The 9ft ceilings and energy efficient windows add to features of this young home. Calling all cooks to the beautiful and functional kitchen area boasting richly colored 42" cabinetry, stainless steel appliances and stunning granite counter tops complete with a convenient bar/prep area. The kitchen opens up to an additional eating area adjacent to sliding glass doors all overlooking the oversized living area with room for all! A separate spacious and bright formal dining room and half bath round out the main level. Head upstairs to your generously sized master bedroom complete with walk-in closet and full master bath with double sinks, soaking tub and separate shower. Three nicely sized additional bedrooms and convenient upper-level laundry room complete the upstairs. head back downstairs to check out the full basement readily waiting for your imagination. Plenty of space to grow and make it your own for hobbies, entertainment...you name it. Before you go, don't miss all the exterior features you'll enjoy all year long with the freshly painted rear deck large enough for entertaining all your friends and family, functional shed for the tools and toys and the large backyard fully enclosed with vinyl fencing to keep the kids and pets happy. This home is tucked away from the main streets meaning less noise and less traffic. You won't find a more meticulously maintained home waiting for you. Make your appointment today!
Location
State DE
County Kent
Area Caesar Rodney (30803)
Zoning AC
Rooms
Other Rooms Dining Room, Primary Bedroom, Bedroom 2, Bedroom 3, Bedroom 4, Family Room, Laundry
Basement Interior Access, Unfinished, Connecting Stairway
Interior
Interior Features Carpet, Ceiling Fan(s), Floor Plan - Open, Formal/Separate Dining Room, Kitchen - Eat-In, Window Treatments, Family Room Off Kitchen
Hot Water Natural Gas
Heating Forced Air
Cooling Central A/C
Flooring Carpet, Laminate Plank, Tile/Brick
Equipment Disposal, Stainless Steel Appliances
Furnishings No
Fireplace N
Window Features Screens
Appliance Disposal, Stainless Steel Appliances
Heat Source Natural Gas
Laundry Upper Floor
Exterior
Parking Features Garage - Front Entry, Oversized
Garage Spaces 2.0
Fence Fully, Picket, Vinyl
Water Access N
Roof Type Architectural Shingle
Street Surface Paved
Accessibility None
Attached Garage 2
Total Parking Spaces 2
Garage Y
Building
Lot Description Front Yard, Landscaping, No Thru Street, Rear Yard
Story 2
Foundation Concrete Perimeter
Sewer Public Sewer
Water Public
Architectural Style Contemporary
Level or Stories 2
Additional Building Above Grade, Below Grade
Structure Type Dry Wall,2 Story Ceilings
New Construction N
Schools
School District Caesar Rodney
Others
Pets Allowed Y
Senior Community No
Tax ID NM-00-09603-02-3300-000
Ownership Fee Simple
SqFt Source Assessor
Acceptable Financing Cash, Conventional, VA
Horse Property N
Listing Terms Cash, Conventional, VA
Financing Cash,Conventional,VA
Special Listing Condition Standard
Pets Allowed No Pet Restrictions
Read Less

Bought with Karen Smolarek • RE/MAX Horizons
GET MORE INFORMATION





