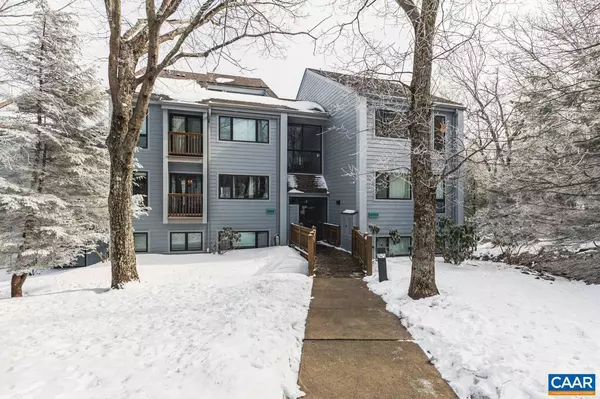For more information regarding the value of a property, please contact us for a free consultation.
1405 HIGHLANDS CONDOS Roseland, VA 22967
Want to know what your home might be worth? Contact us for a FREE valuation!

Our team is ready to help you sell your home for the highest possible price ASAP
Key Details
Sold Price $410,000
Property Type Single Family Home
Sub Type Unit/Flat/Apartment
Listing Status Sold
Purchase Type For Sale
Square Footage 1,100 sqft
Price per Sqft $372
Subdivision Wintergreen Resort
MLS Listing ID 626097
Sold Date 04/07/22
Style Other
Bedrooms 2
Full Baths 2
HOA Fees $156/ann
HOA Y/N Y
Abv Grd Liv Area 1,100
Originating Board CAAR
Year Built 1980
Annual Tax Amount $1,415
Tax Year 2022
Lot Size 3,484 Sqft
Acres 0.08
Property Description
Ski front location & year-round views! This 2 bedroom Highlands offers the most desirable features sought after at Wintergreen. It's unusual to find them all in one property though. Enjoy slopeside access in the winter, breathtaking views all year long, great rental income, convenience to major amenities AND easy access to and from the condo! Park in front and a level path leads you to the building, then up about 6 steps and you're at the door. Upon entering you'll find an easy-living floorplan that's open & flowing with everything on one level. Simple. Abundant natural light spills into the space, offering up spectacular vistas of the Rockfish Valley and the Highlands ski slope. A very short stroll from the building leads you to golf, tennis, dining facilities, the Wintergarden Spa, the Wintergreen Nature Foundation, hiking trails, a dog park, shuffleboard, an overlook, etc. The property is already in the Wintergreen Resort Rental Program, making it turn-key and ready to continue generating income to those so inclined. Additionally, the Highlands Condo Association has made numerous improvements to their properties, including upgraded decks, roofs, siding, doors, windows, sidewalks, etc. This is an offering not to miss.,Granite Counter,Oak Cabinets,Fireplace in Living Room
Location
State VA
County Nelson
Zoning RPC
Rooms
Other Rooms Living Room, Dining Room, Primary Bedroom, Kitchen, Foyer, Laundry, Primary Bathroom, Full Bath, Additional Bedroom
Main Level Bedrooms 2
Interior
Interior Features Breakfast Area, Entry Level Bedroom
Heating Baseboard, Heat Pump(s), Wood Burn Stove
Cooling Heat Pump(s)
Flooring Carpet, Ceramic Tile, Laminated
Fireplaces Number 1
Fireplaces Type Wood
Equipment Dryer, Washer, Dishwasher, Disposal, Oven/Range - Electric, Microwave, Refrigerator
Fireplace Y
Window Features Insulated
Appliance Dryer, Washer, Dishwasher, Disposal, Oven/Range - Electric, Microwave, Refrigerator
Exterior
Exterior Feature Deck(s)
Amenities Available Gated Community
View Mountain, Panoramic
Roof Type Composite
Accessibility None
Porch Deck(s)
Road Frontage Private
Garage N
Building
Lot Description Landscaping, Mountainous
Story 1
Foundation Block
Sewer Public Sewer
Water Public
Architectural Style Other
Level or Stories 1
Additional Building Above Grade, Below Grade
Structure Type High
New Construction N
Schools
Elementary Schools Rockfish
Middle Schools Nelson
High Schools Nelson
School District Nelson County Public Schools
Others
Ownership Condominium
Security Features 24 hour security,Security Gate,Smoke Detector
Special Listing Condition Standard
Read Less

Bought with Default Agent • Default Office
GET MORE INFORMATION





