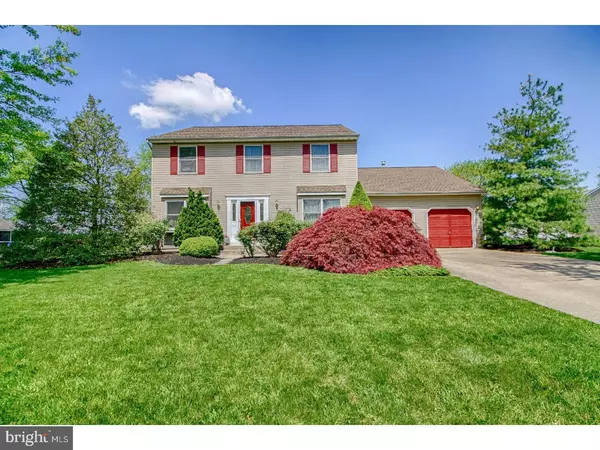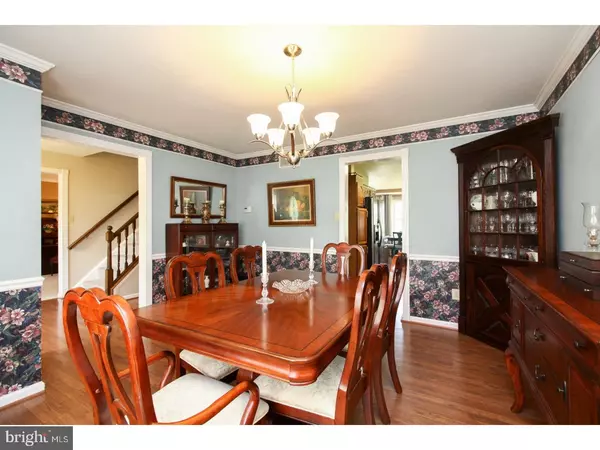For more information regarding the value of a property, please contact us for a free consultation.
5 PEACHTREE LN Mullica Hill, NJ 08062
Want to know what your home might be worth? Contact us for a FREE valuation!

Our team is ready to help you sell your home for the highest possible price ASAP
Key Details
Sold Price $320,000
Property Type Single Family Home
Sub Type Detached
Listing Status Sold
Purchase Type For Sale
Square Footage 2,583 sqft
Price per Sqft $123
Subdivision High Meadows
MLS Listing ID 1000911432
Sold Date 06/15/18
Style Colonial
Bedrooms 4
Full Baths 2
Half Baths 1
HOA Y/N N
Abv Grd Liv Area 2,583
Originating Board TREND
Year Built 1991
Annual Tax Amount $8,783
Tax Year 2017
Lot Size 0.490 Acres
Acres 0.49
Lot Dimensions .49
Property Description
Come see this fabulous Colonial in High Meadows . Outside on half acre of ground you'll find a professionally landscaped property , starting out front with a gorgeous, impressive Japanese weeping red maple, multiple magnolias and hollies .Red ,purple ,yellow , and orange day lily cultivars accent the exterior as well. On top a newer 2 year young roof timberland shingles and a spacious trex deck and a brick patio. Inside we have new laminate flooring and fresh carpet up the steps and in all bedrooms . Four good size bedrooms , center hall bath, and a beautiful spacious master bedroom and bath . We also have a full basement ready for you to finish ,laundry in basement too. And a huge 2 car garage. Sellers are also offering a one year home warranty with acceptable offer. Motivated sellers are relocating .Call today to set up an appointment .
Location
State NJ
County Gloucester
Area Harrison Twp (20808)
Zoning R2
Rooms
Other Rooms Living Room, Dining Room, Primary Bedroom, Bedroom 2, Bedroom 3, Kitchen, Family Room, Bedroom 1
Basement Full
Interior
Interior Features Kitchen - Eat-In
Hot Water Natural Gas
Heating Gas
Cooling Central A/C
Fireplaces Number 1
Fireplace Y
Heat Source Natural Gas
Laundry Main Floor
Exterior
Garage Spaces 5.0
Water Access N
Accessibility None
Total Parking Spaces 5
Garage N
Building
Story 2
Sewer Public Sewer
Water Public
Architectural Style Colonial
Level or Stories 2
Additional Building Above Grade
New Construction N
Schools
School District Clearview Regional Schools
Others
Senior Community No
Tax ID 08-00045 02-00019
Ownership Fee Simple
Read Less

Bought with Cheryl A Blair • Weichert Realtors-Cherry Hill
GET MORE INFORMATION





