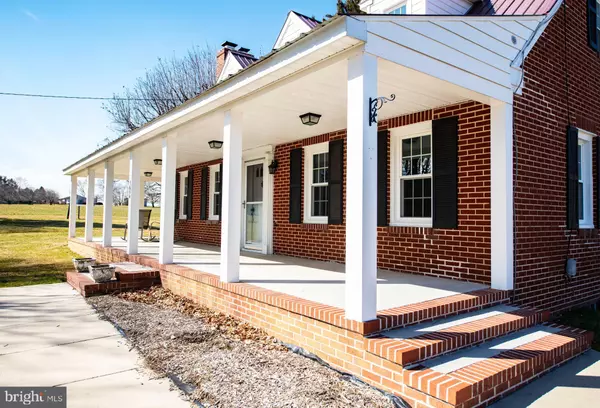For more information regarding the value of a property, please contact us for a free consultation.
1654 JARRETTSVILLE RD Jarrettsville, MD 21084
Want to know what your home might be worth? Contact us for a FREE valuation!

Our team is ready to help you sell your home for the highest possible price ASAP
Key Details
Sold Price $443,000
Property Type Single Family Home
Sub Type Detached
Listing Status Sold
Purchase Type For Sale
Square Footage 1,596 sqft
Price per Sqft $277
Subdivision Jarrettsville
MLS Listing ID MDHR2009422
Sold Date 04/01/22
Style Cape Cod
Bedrooms 3
Full Baths 2
HOA Y/N N
Abv Grd Liv Area 1,596
Originating Board BRIGHT
Year Built 1962
Annual Tax Amount $3,374
Tax Year 2020
Lot Size 0.969 Acres
Acres 0.97
Property Description
A classic country gem! A brick Cape Cod on nearly an acre with a detached two car garage. The garage is oversized with an attic storage area. The character of this lovely home has been lovingly maintained over years. The interior boasts classic original Craftsman style wide trim, fabulous wood floors, built in dining room corner cabinets, and a gorgeous railing and trim detail on the staircase. The room sizes are comfortable with plenty of table space and a pantry in the kitchen. Within the last several years a wrap around covered porch and metal roof were added to the home. Brand new windows were installed in the house and the detached garage in 2021. The lower level is the full footprint of the home with great ceiling height. The yard has wonderful mature trees and a fenced garden area ready for planting.
Location
State MD
County Harford
Zoning AG
Rooms
Other Rooms Dining Room, Primary Bedroom, Bedroom 2, Kitchen, Family Room, Bathroom 1, Bathroom 3, Full Bath
Basement Sump Pump, Unfinished, Walkout Stairs
Main Level Bedrooms 1
Interior
Interior Features Built-Ins, Ceiling Fan(s), Chair Railings, Entry Level Bedroom, Floor Plan - Traditional, Formal/Separate Dining Room, Kitchen - Country, Kitchen - Table Space, Pantry, Recessed Lighting, Tub Shower, Wainscotting, Water Treat System, Wood Floors
Hot Water Electric
Heating Forced Air
Cooling Central A/C, Heat Pump(s)
Flooring Hardwood
Fireplaces Number 1
Fireplaces Type Brick, Insert
Equipment Cooktop, Dishwasher, Dryer, Microwave, Refrigerator, Washer, Water Heater, Oven - Wall
Fireplace Y
Window Features Insulated,Double Hung,Double Pane
Appliance Cooktop, Dishwasher, Dryer, Microwave, Refrigerator, Washer, Water Heater, Oven - Wall
Heat Source Electric, Oil
Laundry Basement
Exterior
Exterior Feature Porch(es), Wrap Around
Parking Features Garage - Front Entry, Garage Door Opener, Oversized
Garage Spaces 2.0
Utilities Available Above Ground
Water Access N
View Garden/Lawn, Panoramic, Pasture, Scenic Vista
Roof Type Metal
Accessibility None
Porch Porch(es), Wrap Around
Total Parking Spaces 2
Garage Y
Building
Lot Description Front Yard, Landscaping, Rear Yard, Rural, SideYard(s)
Story 2
Foundation Other, Block
Sewer On Site Septic
Water Well
Architectural Style Cape Cod
Level or Stories 2
Additional Building Above Grade, Below Grade
New Construction N
Schools
Elementary Schools Jarrettsville
Middle Schools North Harford
High Schools North Harford
School District Harford County Public Schools
Others
Senior Community No
Tax ID 1304065050
Ownership Fee Simple
SqFt Source Assessor
Special Listing Condition Standard
Read Less

Bought with Joanna Dieter • American Premier Realty, LLC
GET MORE INFORMATION





