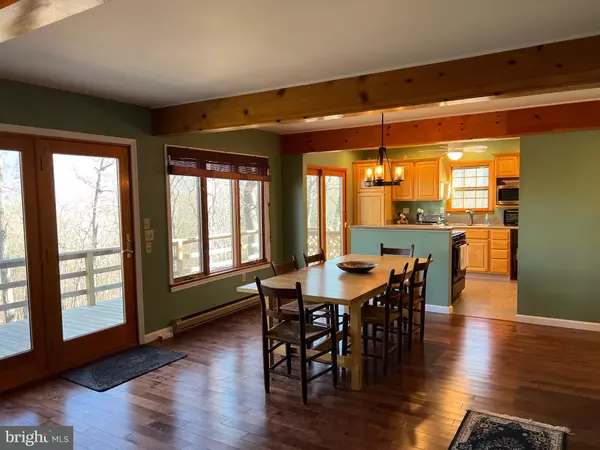For more information regarding the value of a property, please contact us for a free consultation.
874 SIDELING MOUNTAIN TRL Great Cacapon, WV 25422
Want to know what your home might be worth? Contact us for a FREE valuation!

Our team is ready to help you sell your home for the highest possible price ASAP
Key Details
Sold Price $378,000
Property Type Single Family Home
Sub Type Detached
Listing Status Sold
Purchase Type For Sale
Square Footage 1,433 sqft
Price per Sqft $263
Subdivision River Ridge Subdivision
MLS Listing ID WVMO2001208
Sold Date 03/30/22
Style Other
Bedrooms 3
Full Baths 2
Half Baths 1
HOA Fees $46/ann
HOA Y/N Y
Abv Grd Liv Area 1,433
Originating Board BRIGHT
Year Built 1983
Annual Tax Amount $1,036
Tax Year 2021
Lot Size 8.080 Acres
Acres 8.08
Property Description
Now is your opportunity to own your own home in a gated community along the Cacapon River. Enjoy the common area access with BBQ pits, picnic tables, a place to store your canoe/kayak and a bath house. This home is situated on 8 wooded acres. Featuring: Great Room w/Kitchen-Dining-Living Room, wood burning fireplace, wood floors and glass doors to let lots of light in. 3 bedrooms (main level BR), 2.5 Baths, enclosed entry porch. Baseboard heat/AC wall units. Outside you are sure to enjoy the 2 car garage, storage building, private rear patio area, deck, enclosed sun porch plus a building that could be used as your office/studio. This home comes mostly furnished so pack your bags!
Location
State WV
County Morgan
Zoning 101
Rooms
Other Rooms Living Room, Dining Room, Bedroom 2, Bedroom 3, Kitchen, Bedroom 1, Bathroom 1, Bathroom 2, Bathroom 3
Main Level Bedrooms 1
Interior
Interior Features Breakfast Area, Ceiling Fan(s), Combination Kitchen/Living, Exposed Beams, Floor Plan - Open, Recessed Lighting, Stall Shower
Hot Water Electric
Heating Baseboard - Electric
Cooling Ceiling Fan(s), Wall Unit
Flooring Ceramic Tile, Engineered Wood
Fireplaces Number 1
Equipment Built-In Microwave, Dishwasher, Cooktop, Cooktop - Down Draft, Refrigerator, Washer/Dryer Stacked, Water Conditioner - Owned
Furnishings Partially
Fireplace Y
Appliance Built-In Microwave, Dishwasher, Cooktop, Cooktop - Down Draft, Refrigerator, Washer/Dryer Stacked, Water Conditioner - Owned
Heat Source Electric, Wood
Laundry Main Floor
Exterior
Exterior Feature Porch(es), Deck(s), Screened
Parking Features Garage - Front Entry
Garage Spaces 2.0
Water Access N
View Mountain
Roof Type Architectural Shingle
Accessibility None
Porch Porch(es), Deck(s), Screened
Attached Garage 2
Total Parking Spaces 2
Garage Y
Building
Lot Description No Thru Street, Private, Secluded, Trees/Wooded
Story 2
Foundation Crawl Space, Block
Sewer On Site Septic
Water Well
Architectural Style Other
Level or Stories 2
Additional Building Above Grade, Below Grade
Structure Type Dry Wall,Beamed Ceilings
New Construction N
Schools
School District Morgan County Schools
Others
Senior Community No
Tax ID 04 29008600000000
Ownership Fee Simple
SqFt Source Assessor
Acceptable Financing Cash, Conventional, FHA, USDA, VA
Listing Terms Cash, Conventional, FHA, USDA, VA
Financing Cash,Conventional,FHA,USDA,VA
Special Listing Condition Standard
Read Less

Bought with Ashley Blair Pentoney • Perry Realty, LLC
GET MORE INFORMATION





