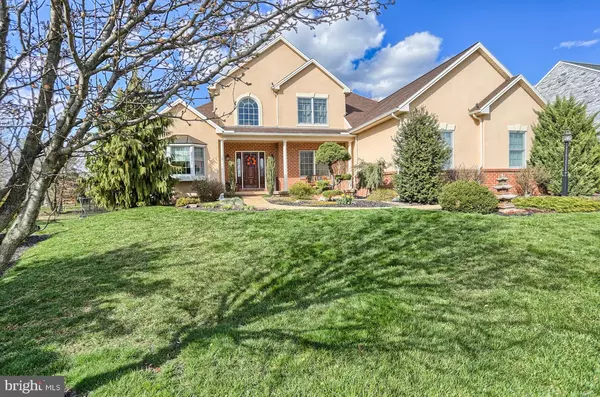For more information regarding the value of a property, please contact us for a free consultation.
2560 COUSLER CIR York, PA 17404
Want to know what your home might be worth? Contact us for a FREE valuation!

Our team is ready to help you sell your home for the highest possible price ASAP
Key Details
Sold Price $400,000
Property Type Single Family Home
Sub Type Detached
Listing Status Sold
Purchase Type For Sale
Square Footage 4,232 sqft
Price per Sqft $94
Subdivision Brandywine Woods
MLS Listing ID 1000362946
Sold Date 06/15/18
Style Colonial
Bedrooms 5
Full Baths 4
Half Baths 1
HOA Fees $12/ann
HOA Y/N Y
Abv Grd Liv Area 2,791
Originating Board BRIGHT
Year Built 2006
Annual Tax Amount $6,973
Tax Year 2018
Lot Size 0.367 Acres
Acres 0.37
Property Description
Stephen Black Builders quality construction with 4,232 finished SF on perimeter conservation lot in Brandywine Woods has walkway access to 100+ acre Cousler community park with year-round activities. Well maintained and stable neighborhood just minutes from shopping and new UPMC/Pinnacle/Memorial Hospital with planned opening in Aug 2019. Elegant 2-story entry foyer leads to a formal dining room with hardwood floors, wainscotting and tray ceiling. Full view of private back yard from open floor plan living areas on main and lower levels. Gourmet kitchen with semi-circular bar seating, pendant lighting, braided crown molding, stainless steel appliances, 5-burner gas cook top, convection oven, wine rack, pull-out vegetable bins, Corian counter tops & ceramic back splash. 1st floor master suite has private sitting room, newly updated master bath and custom walk-in closet organizer. 9 foot ceilings on main floor, abundant windows and French doors provide a light and bright open atmosphere throughout. Need a guest suite? Professionally finished lower level with full-view private entry doors is the perfect answer. Expansive living area has built in bookshelves, kitchenette, pub-style seating next to a cozy gas fireplace, exercise room, lighted walk-in bedroom closet. Prefer additional family area instead? A built-in bar completes the lower level for whatever purpose suits you best. Side load oversized 3 car garage with walk in access to spacious laundry room with drop-zone for organized coats, shoes and backpacks. Professionally maintained geothermal HVAC system. Whole house sound system, security system, central vacuum. 360-degree mature landscaping, 3-tiered garden, stamped concrete walkways and patio. Home warranty for added peace of mind. Enjoy Cousler Park Summer Series music and fireworks from a spacious private deck. Covered patio and hot tub are great for all-year use. Central York School District.
Location
State PA
County York
Area Manchester Twp (15236)
Zoning RESIDENTIAL
Rooms
Other Rooms Living Room, Dining Room, Primary Bedroom, Bedroom 2, Bedroom 3, Bedroom 4, Bedroom 5, Kitchen, Family Room, Den, Foyer, Breakfast Room, Exercise Room, Laundry, Storage Room, Primary Bathroom, Full Bath, Half Bath
Basement Daylight, Full, Fully Finished, Heated, Interior Access, Outside Entrance, Rear Entrance, Shelving, Sump Pump, Windows, Walkout Level
Main Level Bedrooms 1
Interior
Interior Features Bar, Breakfast Area, Built-Ins, Carpet, Ceiling Fan(s), Central Vacuum, Crown Moldings, Entry Level Bedroom, Floor Plan - Open, Kitchen - Gourmet, Primary Bath(s), Recessed Lighting, Stain/Lead Glass, Stall Shower, Wainscotting, Water Treat System, Wet/Dry Bar, WhirlPool/HotTub, Window Treatments, Wood Floors
Hot Water Other
Heating Geothermal
Cooling Central A/C
Flooring Partially Carpeted, Vinyl, Wood
Fireplaces Number 2
Fireplaces Type Fireplace - Glass Doors, Mantel(s), Gas/Propane, Screen
Equipment Built-In Microwave, Central Vacuum, Cooktop, Dishwasher, Disposal, Oven - Wall, Refrigerator, Range Hood, Stainless Steel Appliances, Water Conditioner - Owned, Water Heater, Washer/Dryer Hookups Only
Fireplace Y
Window Features Insulated,Screens,Bay/Bow
Appliance Built-In Microwave, Central Vacuum, Cooktop, Dishwasher, Disposal, Oven - Wall, Refrigerator, Range Hood, Stainless Steel Appliances, Water Conditioner - Owned, Water Heater, Washer/Dryer Hookups Only
Heat Source Natural Gas, Electric
Laundry Main Floor
Exterior
Exterior Feature Deck(s), Patio(s), Porch(es)
Parking Features Garage - Side Entry, Garage Door Opener, Inside Access, Oversized
Garage Spaces 3.0
Utilities Available Electric Available, Phone Available, Natural Gas Available, Sewer Available, Under Ground, Cable TV Available
Water Access N
View Trees/Woods
Roof Type Shingle
Street Surface Paved
Accessibility 2+ Access Exits, 32\"+ wide Doors
Porch Deck(s), Patio(s), Porch(es)
Road Frontage Boro/Township
Attached Garage 3
Total Parking Spaces 3
Garage Y
Building
Lot Description Backs to Trees, Cul-de-sac, Landscaping, Premium, Sloping
Story 3
Sewer Public Sewer
Water Public
Architectural Style Colonial
Level or Stories 3+
Additional Building Above Grade, Below Grade
Structure Type 9'+ Ceilings,2 Story Ceilings,Tray Ceilings,Dry Wall
New Construction N
Schools
Elementary Schools Hayshire
Middle Schools Central York
High Schools Central York
School District Central York
Others
HOA Fee Include Common Area Maintenance
Senior Community No
Tax ID 36-000-43-0018-00-00000
Ownership Fee Simple
SqFt Source Assessor
Security Features Security System
Acceptable Financing Cash, Conventional, FHA, VA
Horse Property N
Listing Terms Cash, Conventional, FHA, VA
Financing Cash,Conventional,FHA,VA
Special Listing Condition Standard
Read Less

Bought with Joshua Clelan • RE/MAX Delta Group, Inc.
GET MORE INFORMATION





