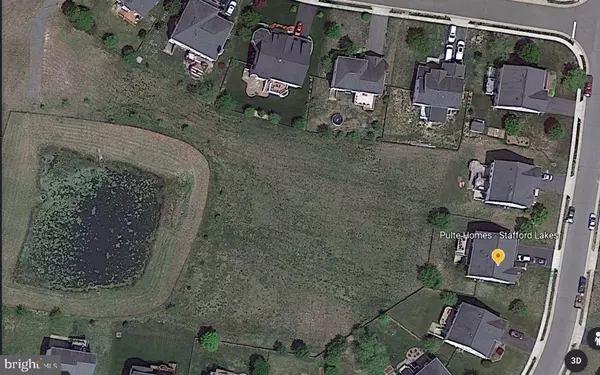For more information regarding the value of a property, please contact us for a free consultation.
638 VILLAGE PKWY Fredericksburg, VA 22406
Want to know what your home might be worth? Contact us for a FREE valuation!

Our team is ready to help you sell your home for the highest possible price ASAP
Key Details
Sold Price $605,000
Property Type Single Family Home
Sub Type Detached
Listing Status Sold
Purchase Type For Sale
Square Footage 2,868 sqft
Price per Sqft $210
Subdivision Stafford Lakes Village
MLS Listing ID VAST2008640
Sold Date 03/25/22
Style Traditional
Bedrooms 4
Full Baths 4
Half Baths 1
HOA Fees $64/qua
HOA Y/N Y
Abv Grd Liv Area 2,868
Originating Board BRIGHT
Year Built 2007
Annual Tax Amount $3,932
Tax Year 2021
Lot Size 9,774 Sqft
Acres 0.22
Property Description
Showplace ALERT! This S.T.U.N.N.I.N.G. 4 BD / 4.5BA home is turn-key ready and will have you chomping at the bit to pack your bags and move on in! There is room for everyone and everything in this spacious, 3-level home. There is a formal living room, a formal dining room, an office with french doors, a gorgeous kitchen with dining area (this is a fantastic kitchen with a brand new double wall oven, gas cooktop, granite counters, upgraded cabinets, etc.), a huge family room with a gas fireplace, and a half bath - and that is just the main floor! Upstairs youll find 4 bedrooms, two of which have en suite bathrooms. The primary bedroom has a sitting room with dual walk-in closets. The primary bathroom features a large soaking tub, separate stall shower, double vanity, beautiful tile work, etc The second bedroom features an attached full bath. The third bedroom is customized with a built-in desk area, chair rail, and custom paint job.The fourth bedroom is just across the hall from the laundry room. There is also a full bath in the hallway, featuring a double vanity and tub shower. Then, when you go downstairs to the basement, you are greeted with an ample rec room and a beautifully outfitted wet bar area with built-in microwave, sink, sitting area at the raised countertop, and cabinetry (its almost a kitchenette, really). There is also a small dining area off the wet bar area, as well as a lovely full bathroom. BONUS: there are two unfinished rooms just waiting for your special touch (you could turn these into an office, a bedroom, a home gym, or whatever suits the needs of your family). Whew! That was a lot of detail! The detailed finishes in this home are too many to enumerate here; but a few to note, include: columns, crown molding and chair rail, tray ceilings, built-ins, an alcove, granite countertops, a wet bar, recessed lighting, wood floors, tile flooring, etc
There are still more features to dazzle you with, though:a 2-car garage, fenced back yard, underground invisible fence for pets, great deck (just painted months ago), front porch, and LOCATION! This incredible home is situated on a cul de sac in Stafford Lakes Village; Lake Mooney is directly behind the home, through a beautiful wooded area. This sought-after neighborhood offers amenities like: a swimming pool, soccer field, basketball and tennis courts, tot lots, a walking/jogging track, and a clubhouse. So, should you ever want to leave the house (which you may not), there are PLENTY of activities and things to do in the neighborhood.
This home has it ALLtons of space, great outdoor areas, fantastic location, custom featuresand it is truly turn-key ready!
NOTE: The deadline to submit offers is Tuesday, 3/1 at 7pm. Seller hopes to make a decision by Wednesday, 3/2. Seller reserves the right to make a decision sooner.
Location
State VA
County Stafford
Zoning R1
Rooms
Other Rooms Living Room, Dining Room, Primary Bedroom, Bedroom 2, Bedroom 3, Kitchen, Family Room, Laundry, Office, Recreation Room, Storage Room, Bonus Room, Primary Bathroom, Full Bath, Half Bath
Basement Interior Access, Outside Entrance, Partially Finished, Rear Entrance, Space For Rooms, Sump Pump
Interior
Interior Features Built-Ins, Carpet, Ceiling Fan(s), Chair Railings, Crown Moldings, Family Room Off Kitchen, Floor Plan - Traditional, Formal/Separate Dining Room, Kitchen - Eat-In, Kitchen - Island, Kitchen - Table Space, Primary Bath(s), Recessed Lighting, Soaking Tub, Stall Shower, Store/Office, Tub Shower, Upgraded Countertops, Walk-in Closet(s), Wet/Dry Bar, Wood Floors
Hot Water Natural Gas
Heating Central
Cooling Central A/C
Fireplaces Number 1
Fireplaces Type Gas/Propane, Mantel(s), Fireplace - Glass Doors, Wood
Equipment Built-In Microwave, Disposal, Dishwasher, Dryer, Icemaker, Refrigerator, Washer, Oven - Wall, Cooktop - Down Draft, Cooktop
Fireplace Y
Appliance Built-In Microwave, Disposal, Dishwasher, Dryer, Icemaker, Refrigerator, Washer, Oven - Wall, Cooktop - Down Draft, Cooktop
Heat Source Natural Gas
Laundry Upper Floor, Washer In Unit, Dryer In Unit
Exterior
Exterior Feature Deck(s), Porch(es)
Parking Features Garage Door Opener, Inside Access, Garage - Front Entry
Garage Spaces 6.0
Fence Wood, Invisible
Amenities Available Basketball Courts, Soccer Field, Tennis Courts, Swimming Pool, Tot Lots/Playground, Club House, Jog/Walk Path
Water Access N
Accessibility None
Porch Deck(s), Porch(es)
Attached Garage 2
Total Parking Spaces 6
Garage Y
Building
Lot Description Cul-de-sac, Front Yard, Rear Yard
Story 3
Foundation Other
Sewer Public Sewer
Water Public
Architectural Style Traditional
Level or Stories 3
Additional Building Above Grade, Below Grade
New Construction N
Schools
School District Stafford County Public Schools
Others
HOA Fee Include Trash
Senior Community No
Tax ID 44R 11B 753
Ownership Fee Simple
SqFt Source Assessor
Security Features Carbon Monoxide Detector(s),Fire Detection System
Special Listing Condition Standard
Read Less

Bought with Christopher S Perkins • CENTURY 21 New Millennium
GET MORE INFORMATION





