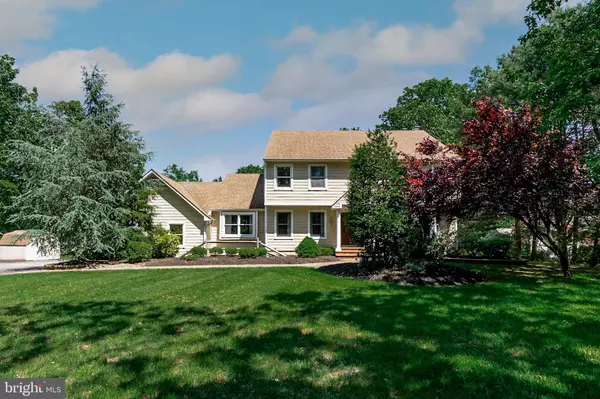For more information regarding the value of a property, please contact us for a free consultation.
107 COWPATH RD Medford, NJ 08055
Want to know what your home might be worth? Contact us for a FREE valuation!

Our team is ready to help you sell your home for the highest possible price ASAP
Key Details
Sold Price $672,000
Property Type Single Family Home
Sub Type Detached
Listing Status Sold
Purchase Type For Sale
Square Footage 3,435 sqft
Price per Sqft $195
Subdivision None Available
MLS Listing ID NJBL2017458
Sold Date 03/31/22
Style Colonial
Bedrooms 4
Full Baths 2
Half Baths 1
HOA Y/N N
Abv Grd Liv Area 3,435
Originating Board BRIGHT
Year Built 1988
Annual Tax Amount $15,998
Tax Year 2021
Lot Size 1.014 Acres
Acres 1.01
Lot Dimensions 0.00 x 0.00
Property Description
Sunday open house now 12 to 3..Summer will be here before you know it!! Look forward to entertaining at this Absolutely AMAZING Pool Home with the most spectacular Gunite in-ground heated Pool surrounded by lush landscaping, 2 waterfalls, tanning ledge, and includes new upgraded color changing underwater lights! The pool heater was replaced in 2018 and the Polaris pool pump was replaced in 2017! Set on a quiet acre in desirable Medford, this Property features Vinyl siding, 2 car side turned Garage, pavered walkway, and lawn irrigation system. A huge improvement not to be missed, is the updated Septic System in 2020! Center Hall Colonial with a spacious entry Foyer showcasing the beautiful flooring and replaced lighting fixtures throughout. Bright formal Living Room with front bay window and Sliding barn door (currently doubled as main floor playroom), Formal Dining Room with chair rail, wainscot and fresh paint, Cozy Family Room featuring shiplap walls and a Wood burning Fireplace, rear Sundrenched Florida Room with access to the composite deck. Huge Eat-in Kitchen offers Granite counters, GE Profile 5 burner gas Cooktop, Double wall ovens, double sinks and remaining appliances included! The main floor also features a quiet tucked away home Office with built in display shelving, Laundry Room with additional storage, beautiful wainscot walls through the hallway and half bath, and access to the attached Garage. The 2nd level boasts a Primary Bedroom suite with walk-in Closet and HUGE Full Bathroom offering dual sink vanity, soaking tub, separate shower and toilet closet plus 3 additional Bedrooms and a Hall Bath. Full Basement with French Drain and sump pump, Dual zoned HVAC, smart thermostats, Ring entry camera, and this home also comes complete with a 1 year HSA Home Warranty including Roof leak protection and upgraded with pool warranty protection for buyers' peace of mind!!
Location
State NJ
County Burlington
Area Medford Twp (20320)
Zoning RGD
Rooms
Other Rooms Living Room, Dining Room, Primary Bedroom, Bedroom 2, Bedroom 3, Bedroom 4, Kitchen, Family Room, Sun/Florida Room, Laundry, Office, Bathroom 2, Primary Bathroom, Half Bath
Basement Full, Unfinished
Interior
Interior Features Carpet, Built-Ins, Ceiling Fan(s), Dining Area, Family Room Off Kitchen, Floor Plan - Traditional, Formal/Separate Dining Room, Kitchen - Eat-In, Kitchen - Gourmet, Kitchen - Table Space, Primary Bath(s), Recessed Lighting, Soaking Tub, Stall Shower, Tub Shower, Upgraded Countertops, Walk-in Closet(s), Wainscotting
Hot Water Natural Gas
Heating Forced Air
Cooling Central A/C
Fireplaces Number 1
Equipment Refrigerator, Dishwasher, Cooktop, Oven - Wall, Washer, Dryer
Fireplace Y
Appliance Refrigerator, Dishwasher, Cooktop, Oven - Wall, Washer, Dryer
Heat Source Natural Gas
Laundry Main Floor
Exterior
Exterior Feature Deck(s)
Parking Features Garage - Side Entry, Garage Door Opener
Garage Spaces 10.0
Fence Partially
Pool Gunite, Heated, In Ground
Water Access N
View Trees/Woods
Accessibility None
Porch Deck(s)
Attached Garage 2
Total Parking Spaces 10
Garage Y
Building
Lot Description Irregular
Story 2
Foundation Other
Sewer On Site Septic
Water Public
Architectural Style Colonial
Level or Stories 2
Additional Building Above Grade, Below Grade
New Construction N
Schools
School District Lenape Regional High
Others
Senior Community No
Tax ID 20-06406 01-00002 06
Ownership Fee Simple
SqFt Source Estimated
Acceptable Financing Cash, Conventional, FHA, VA
Listing Terms Cash, Conventional, FHA, VA
Financing Cash,Conventional,FHA,VA
Special Listing Condition Standard
Read Less

Bought with Lindsey J Binks • Keller Williams Realty - Moorestown
GET MORE INFORMATION





