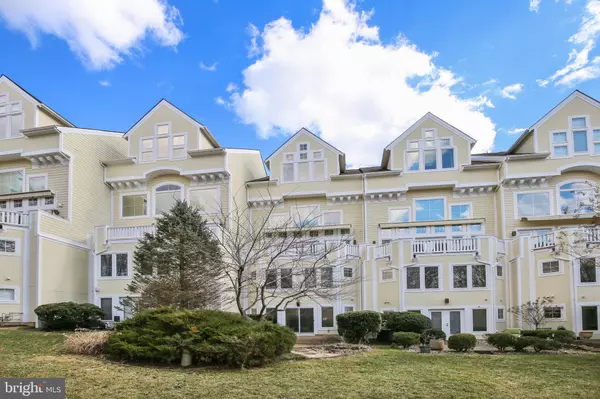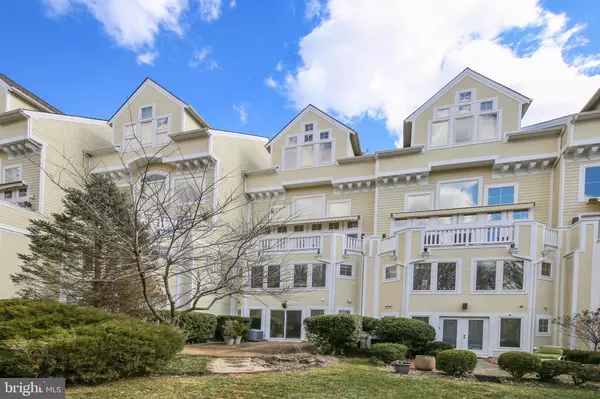For more information regarding the value of a property, please contact us for a free consultation.
2026 BEACON HEIGHTS DR Reston, VA 20191
Want to know what your home might be worth? Contact us for a FREE valuation!

Our team is ready to help you sell your home for the highest possible price ASAP
Key Details
Sold Price $1,212,000
Property Type Townhouse
Sub Type Interior Row/Townhouse
Listing Status Sold
Purchase Type For Sale
Square Footage 4,889 sqft
Price per Sqft $247
Subdivision Beacon Hill
MLS Listing ID VAFX2049356
Sold Date 03/14/22
Style Contemporary
Bedrooms 3
Full Baths 3
Half Baths 1
HOA Fees $450/mo
HOA Y/N Y
Abv Grd Liv Area 2,489
Originating Board BRIGHT
Year Built 2003
Annual Tax Amount $12,871
Tax Year 2021
Lot Size 2,779 Sqft
Acres 0.06
Property Description
PLEASE EXCUSE THE MAINTENANCE AND REPAIRS IN PROGRESS**ELEGANT SMALL ENCLAVE OF FIVE(5) LEVEL ELEVATOR TOWNHOMES BACKING TO LAKE AUDUBON**LAKE ACCESS, COMMUNITY DOCK & MILES OF WALKING TRAILS**A COUPLE OF BLOCKS TO ONE OF RESTON POOLS**
UPPER LEVEL#1 ENTRANCE LEVEL FEATURES A MEZZANINE LOFT WITH A CURVED BALCONY OVERLOOKING THE MAIN LEVEL TWO STORY GREAT ROOM/FAMILY ROOM WITH 2 STORY WINDOW WALL & FIREPLACE**LOVELY GOURMET ISLAND KITCHEN W/GRANITE COUNTER TOPS & SS APPLIANCES**
DINING AREA PLUS A LARGE BALCONY TERRACE WITH A RETRACTABLE AWNING OFF THE GREAT ROOM/FAMILY ROOM OVERLOOKING OPEN SPACE AND LAKE**STUNNING SPACE**TAKE STAIRS OR USE ELEVATOR TO ACCESS FIVE STORIES OF SPACIOUS AND GORGEOUS LIVING SPACE**HARDWOOD FLOORS ON 3 LEVELS**
AMAZING UPPER LEVEL MASTER BEDROOM SUITE AND LUXURY MASTER BATH W/SOAKING TUB,SEPERATE SHOWER & DOUBLE VANITY FILLS THE ENTIRE TOP LEVEL**CATHEDRAL CEILINGS**MBR SITTING ROOM/DEN**HIS AND HERS WALK IN CLOSETS**
BEDROOM LOWER LEVEL 1 FEATURES 2 BEDROOMS,FULL BATH &SPACIOUS LOUNGE/MEDIA AREA**
HUGE LOWER LEVEL REC ROOM, FULL BATH FIREPLACE, LEADS OUT TO REAR PATIO BACKING TO THE LAKE**
FABULOUS FLOOR PLAN,HARDWOOD ON 3 LEVELS**ENJOY SUMMERS ON THE LAKE WITH 3 CANOE/KAYAK/PADDLE BOARD RACKS AS WELL AS BOAT SLIPS FOR ELECTRIC LAKE BOATS**TONS OF NATURAL LIGHT, SOARING CEILINGS, 2 CAR GARAGE,STUNNING SPACE**CONVENIENT LOCATION FOR SHOPPING ,METRO, AIRPORT,ENTERTAINMENT AND MORE**
Location
State VA
County Fairfax
Zoning 370
Rooms
Other Rooms Living Room, Dining Room, Primary Bedroom, Sitting Room, Bedroom 2, Bedroom 3, Kitchen, Family Room, Foyer, Study, Exercise Room, Laundry, Bathroom 2, Bathroom 3, Primary Bathroom, Half Bath
Basement Fully Finished, Full
Interior
Interior Features Butlers Pantry, Carpet, Dining Area, Family Room Off Kitchen, Floor Plan - Open, Kitchen - Eat-In, Kitchen - Gourmet, Kitchen - Island, Elevator, Ceiling Fan(s), Wood Floors, Walk-in Closet(s), Sprinkler System
Hot Water Electric
Heating Forced Air, Zoned
Cooling Zoned, Ceiling Fan(s)
Flooring Hardwood, Carpet, Ceramic Tile
Fireplaces Number 2
Fireplaces Type Gas/Propane
Equipment Dishwasher, Disposal, Dryer, Exhaust Fan, Icemaker, Microwave, Oven - Double, Oven - Self Cleaning, Refrigerator, Water Heater, Cooktop
Fireplace Y
Appliance Dishwasher, Disposal, Dryer, Exhaust Fan, Icemaker, Microwave, Oven - Double, Oven - Self Cleaning, Refrigerator, Water Heater, Cooktop
Heat Source Natural Gas
Laundry Main Floor
Exterior
Exterior Feature Deck(s)
Parking Features Garage - Front Entry, Garage Door Opener
Garage Spaces 4.0
Utilities Available Cable TV Available, Electric Available, Natural Gas Available
Amenities Available Basketball Courts, Bike Trail, Boat Dock/Slip, Boat Ramp, Common Grounds, Club House, Golf Course Membership Available, Golf Course, Jog/Walk Path, Lake, Pier/Dock, Pool - Outdoor, Swimming Pool, Tennis Courts, Tot Lots/Playground
Water Access Y
Water Access Desc Canoe/Kayak,Fishing Allowed,Sail,Boat - Electric Motor Only,Private Access
View Lake, Trees/Woods
Accessibility Elevator, Other
Porch Deck(s)
Attached Garage 2
Total Parking Spaces 4
Garage Y
Building
Lot Description Backs to Trees, Backs - Open Common Area
Story 5
Foundation Permanent
Sewer Public Sewer
Water Public
Architectural Style Contemporary
Level or Stories 5
Additional Building Above Grade, Below Grade
New Construction N
Schools
Elementary Schools Sunrise Valley
Middle Schools Hughes
High Schools South Lakes
School District Fairfax County Public Schools
Others
Pets Allowed Y
HOA Fee Include Insurance,Lawn Maintenance,Management,Pier/Dock Maintenance,Pool(s),Reserve Funds,Snow Removal,Trash,Road Maintenance
Senior Community No
Tax ID 0271 101B0004
Ownership Fee Simple
SqFt Source Assessor
Security Features Security System,Smoke Detector,Sprinkler System - Indoor
Acceptable Financing Cash, Conventional
Horse Property N
Listing Terms Cash, Conventional
Financing Cash,Conventional
Special Listing Condition Standard
Pets Allowed No Pet Restrictions
Read Less

Bought with Tricia J Kapinos • Keller Williams Realty/Lee Beaver & Assoc.
GET MORE INFORMATION





